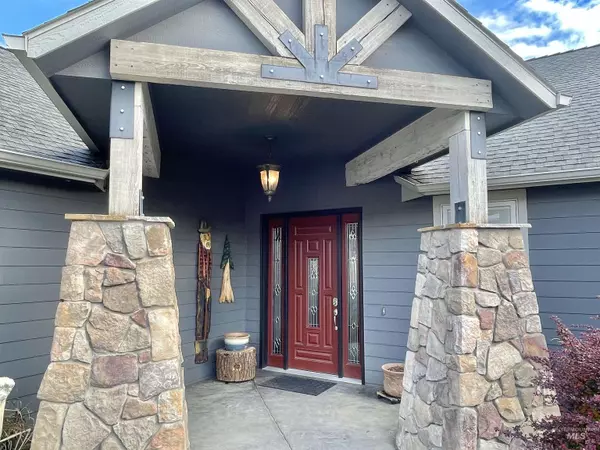
2655 13th Street Clarkston, WA 99403
4 Beds
3 Baths
3,681 SqFt
UPDATED:
11/15/2024 10:16 PM
Key Details
Property Type Single Family Home
Sub Type Single Family Residence
Listing Status Active
Purchase Type For Sale
Square Footage 3,681 sqft
Price per Sqft $260
Subdivision 0 Not Applicable
MLS Listing ID 98928379
Bedrooms 4
HOA Y/N No
Abv Grd Liv Area 2,155
Originating Board IMLS 2
Year Built 2007
Annual Tax Amount $5,041
Tax Year 2024
Lot Size 0.990 Acres
Acres 0.99
Property Description
Location
State WA
County Asotin
Area Clarkston Downtown - 2510
Direction Turn down the driveway to the Seventh day Adventist church. Take the second driveway to the left.
Rooms
Family Room Lower
Other Rooms Shop
Basement Daylight
Primary Bedroom Level Main
Master Bedroom Main
Main Level Bedrooms 2
Bedroom 2 Main
Bedroom 3 Lower
Bedroom 4 Lower
Living Room Main
Kitchen Main Main
Family Room Lower
Interior
Interior Features Workbench, Bath-Master, Bed-Master Main Level, Den/Office, Family Room, Rec/Bonus, Walk-In Closet(s)
Heating Forced Air, Natural Gas
Cooling Central Air
Flooring Tile, Carpet
Fireplaces Number 1
Fireplaces Type One, Gas
Fireplace Yes
Appliance Gas Water Heater, Recirculating Pump Water Heater
Exterior
Garage Spaces 2.0
Utilities Available Electricity Connected
Roof Type Architectural Style
Street Surface Paved
Porch Covered Patio/Deck
Total Parking Spaces 2
Building
Lot Description 1/2 - .99 AC, Auto Sprinkler System
Faces Turn down the driveway to the Seventh day Adventist church. Take the second driveway to the left.
Sewer Septic Tank
Water City Service
Level or Stories Single with Below Grade
Structure Type Frame
New Construction No
Schools
Elementary Schools Highland (Clarkston)
High Schools Clarkston
School District Clarkston
Others
Tax ID 10041000200030000
Ownership Fee Simple







