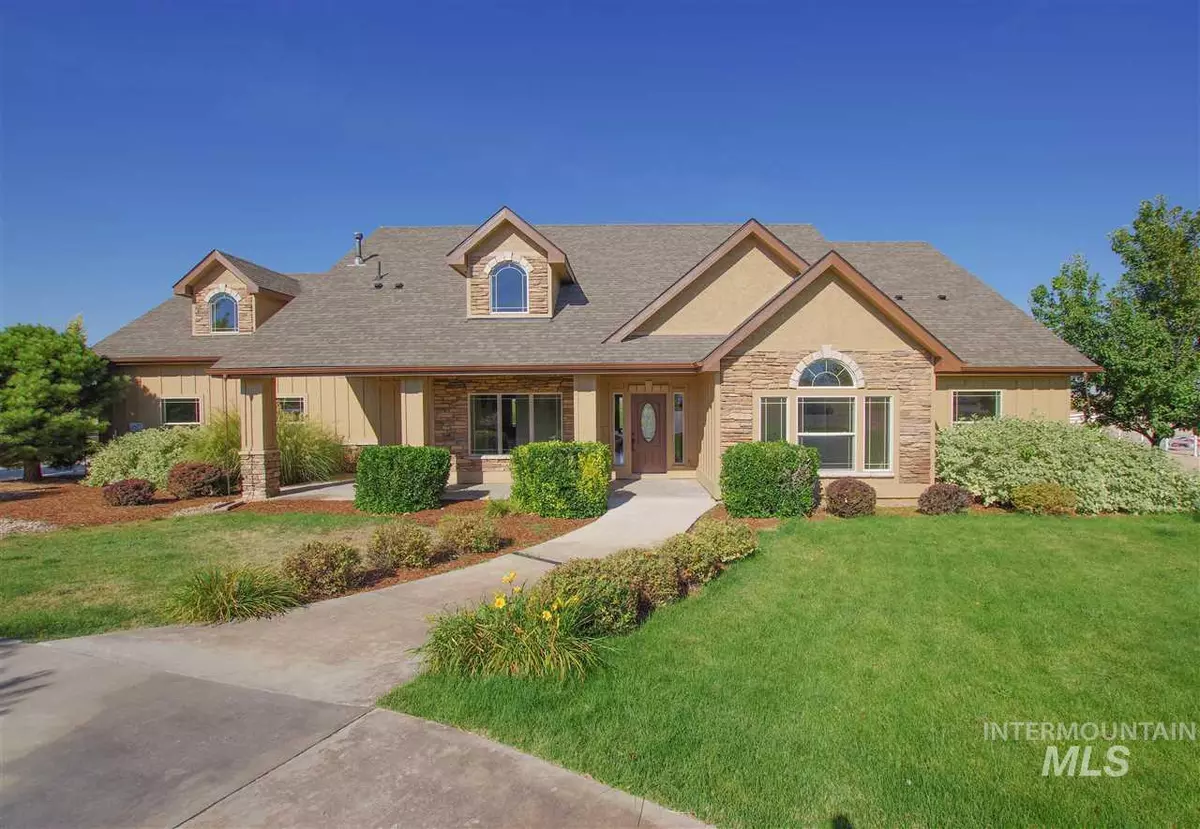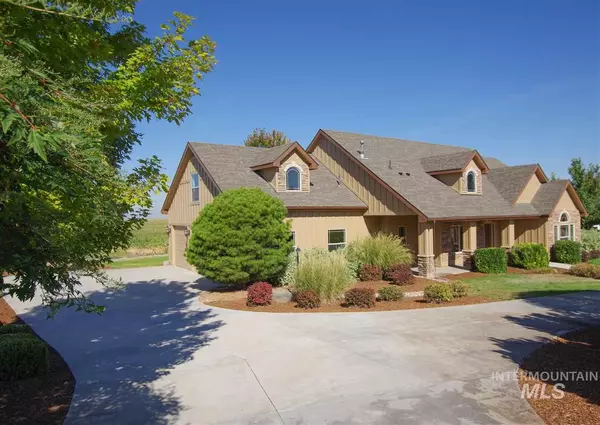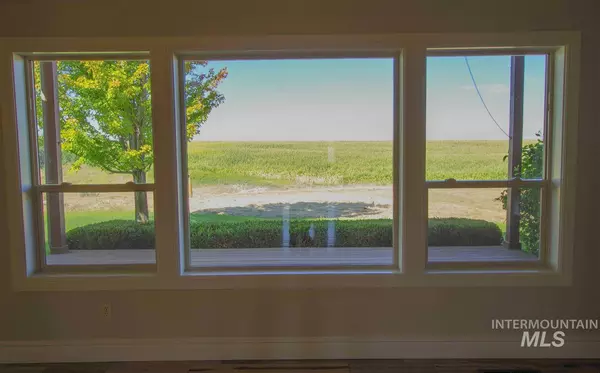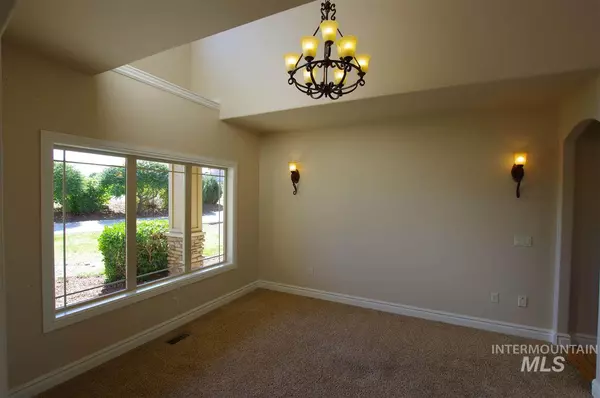$547,900
For more information regarding the value of a property, please contact us for a free consultation.
25385 Shadow Circle Star, ID 83669
3 Beds
3 Baths
2,926 SqFt
Key Details
Property Type Single Family Home
Sub Type Single Family w/ Acreage
Listing Status Sold
Purchase Type For Sale
Square Footage 2,926 sqft
Price per Sqft $186
Subdivision Star Ridge Estates
MLS Listing ID 98705237
Sold Date 04/23/19
Bedrooms 3
HOA Fees $158/mo
HOA Y/N Yes
Abv Grd Liv Area 2,926
Originating Board IMLS 2
Year Built 2005
Annual Tax Amount $5,391
Tax Year 2017
Lot Size 1.250 Acres
Acres 1.25
Location
State ID
County Canyon
Area Star - 0950
Direction Hwy 44, N on Can Ada, L on Purple Sage, R. on Deep Canyon to Shadow Circle
Rooms
Primary Bedroom Level Main
Master Bedroom Main
Main Level Bedrooms 3
Bedroom 2 Main
Bedroom 3 Main
Living Room Main
Interior
Interior Features Bath-Master, Dual Vanities, Central Vacuum Plumbed, Walk-In Closet(s), Breakfast Bar, Pantry, Kitchen Island, Granite/Tile Counters
Heating Forced Air, Natural Gas
Cooling Central Air
Flooring Hardwood, Carpet
Fireplaces Number 2
Fireplaces Type Two, Gas
Fireplace Yes
Appliance Gas Water Heater, Dishwasher, Disposal, Double Oven, Microwave, Refrigerator
Exterior
Garage Spaces 3.0
Community Features Single Family
Utilities Available Cable Connected
Roof Type Composition
Porch Covered Patio/Deck
Attached Garage true
Total Parking Spaces 3
Building
Lot Description 1 - 4.99 AC, Garden, Irrigation Available, Views, Cul-De-Sac, Auto Sprinkler System, Irrigation Sprinkler System
Faces Hwy 44, N on Can Ada, L on Purple Sage, R. on Deep Canyon to Shadow Circle
Sewer Septic Tank
Water Community Service
Level or Stories Single w/ Upstairs Bonus Room
Structure Type Frame, Stone, HardiPlank Type
New Construction No
Schools
Elementary Schools Mill Creek
High Schools Middleton
School District Middleton School District #134
Others
Tax ID 081070020230
Ownership Less Than Fee Simple,Fractional Ownership: No
Acceptable Financing Cash, Conventional, VA Loan
Listing Terms Cash, Conventional, VA Loan
Read Less
Want to know what your home might be worth? Contact us for a FREE valuation!

Our team is ready to help you sell your home for the highest possible price ASAP

© 2025 Intermountain Multiple Listing Service, Inc. All rights reserved.





