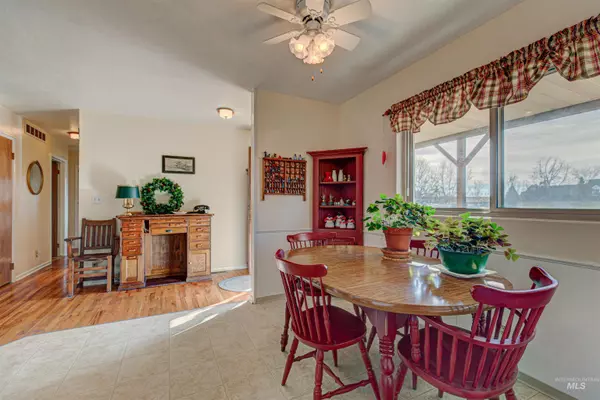$479,900
For more information regarding the value of a property, please contact us for a free consultation.
7940 W Crestwood Dr Boise, ID 83704-3021
4 Beds
3 Baths
2,592 SqFt
Key Details
Property Type Single Family Home
Sub Type Single Family Residence
Listing Status Sold
Purchase Type For Sale
Square Footage 2,592 sqft
Price per Sqft $183
Subdivision Sherwood Park E
MLS Listing ID 98826730
Sold Date 01/07/22
Bedrooms 4
HOA Y/N No
Abv Grd Liv Area 1,296
Originating Board IMLS 2
Year Built 1964
Annual Tax Amount $2,425
Tax Year 2021
Lot Size 9,583 Sqft
Acres 0.22
Property Description
The Big Bad Wolf will never be able to blow down this brick beauty! Wonderful North facing back yard provides a feeling of spaciousness, full sized basement with ample storage and plenty of room to expand and be creative. While many finishes are from original construction, the care and maintenance has been exemplary and this home is move in ready! Gorgeous hardwood floors, Xeriscape front yard, windows are less than 5 years old, roof less than 10 years old. Fantastic lot and location! Basement allows for excellent floor plan creativity (bedroom window does not meet egress requirements).
Location
State ID
County Ada
Area Boise West - 0600
Zoning R-1C
Direction Chinden, S on Glenwood, W on Crestwood to address
Rooms
Family Room Main
Primary Bedroom Level Main
Master Bedroom Main
Main Level Bedrooms 3
Bedroom 2 Main
Bedroom 3 Main
Bedroom 4 Lower
Kitchen Main Main
Family Room Main
Interior
Interior Features Breakfast Bar
Heating Forced Air, Natural Gas
Cooling Central Air
Flooring Hardwood
Fireplaces Number 2
Fireplaces Type Two, Gas
Fireplace Yes
Appliance Electric Water Heater, Dishwasher, Disposal, Oven/Range Built-In, Refrigerator
Exterior
Garage Spaces 2.0
Fence Wood
Community Features Single Family
Utilities Available Sewer Connected
Roof Type Composition
Porch Covered Patio/Deck
Attached Garage true
Total Parking Spaces 2
Building
Lot Description Standard Lot 6000-9999 SF, Garden, Sidewalks, Auto Sprinkler System
Faces Chinden, S on Glenwood, W on Crestwood to address
Builder Name Sum Dude
Water City Service
Level or Stories Single with Below Grade
Structure Type Brick
New Construction No
Schools
Elementary Schools Mountain View
High Schools Capital
School District Boise School District #1
Others
Tax ID R7858000225
Ownership Fee Simple
Acceptable Financing Cash, Conventional, FHA, Owner Will Carry, VA Loan
Listing Terms Cash, Conventional, FHA, Owner Will Carry, VA Loan
Read Less
Want to know what your home might be worth? Contact us for a FREE valuation!

Our team is ready to help you sell your home for the highest possible price ASAP

© 2024 Intermountain Multiple Listing Service, Inc. All rights reserved.






