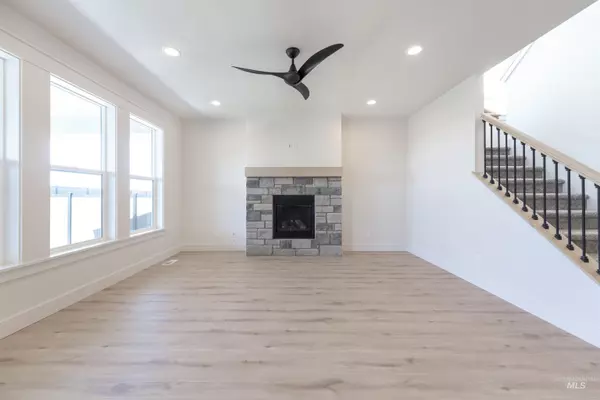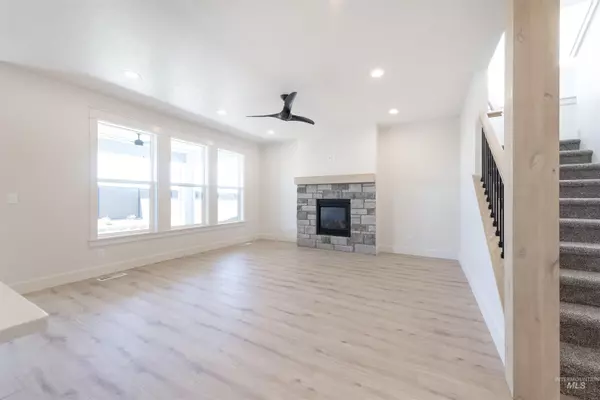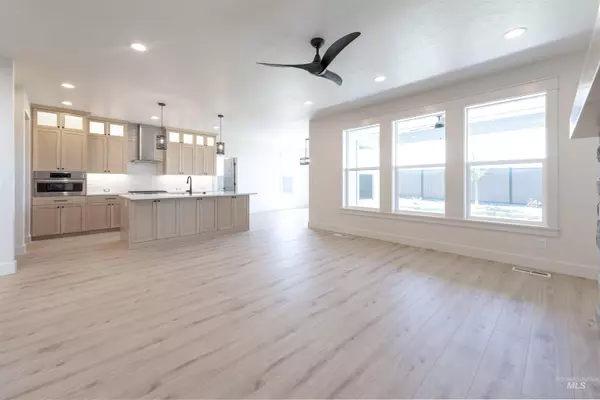$620,000
For more information regarding the value of a property, please contact us for a free consultation.
6141 S. Ostrum Ave Meridian, ID 83642
4 Beds
3 Baths
2,477 SqFt
Key Details
Property Type Single Family Home
Sub Type Single Family Residence
Listing Status Sold
Purchase Type For Sale
Square Footage 2,477 sqft
Price per Sqft $250
Subdivision Lavender Heights
MLS Listing ID 98877535
Sold Date 07/06/23
Bedrooms 4
HOA Fees $50/ann
HOA Y/N Yes
Abv Grd Liv Area 2,477
Originating Board IMLS 2
Year Built 2023
Tax Year 2022
Lot Size 5,009 Sqft
Acres 0.115
Property Description
The Milan by Eaglewood Homes brings luxury and efficiency all in just under 2,500 Sq Ft. This plan features a total of four bedrooms plus a downstairs den/ office that can easily be used as a 5th bedroom. The stunning master suite has a separate soaker tub and tiled shower with half glass wall, quartz countertops and custom cabinetry. It also has a HUGE master closet that is split for his and hers wardrobes. The den features a secret door built into the trim work that leads to a closet and under-stair storage. 2 Car garage has an extra 10x16 shop space! Every Eaglewood home comes with premium Moen plumbing fixtures, custom cabinetry, and expertly chosen selections with high quality materials and finishes. Lavender Heights pool will be finished early this summer, has a fantastic location across from Discovery Park, and is close to great schools! BTVAI. ALL PHOTOS ARE ACTUAL. Bring your real estate agent (contact us if you don't have an agent yet!) for access to tour the home via lock box. Home is complete!
Location
State ID
County Ada
Area Meridian Se - 1000
Zoning R-8
Direction W on Lake Hazel from Eagle Rd, R on Bloomerang, R on Phenomenal, L on Ostrum
Rooms
Primary Bedroom Level Upper
Master Bedroom Upper
Bedroom 2 Upper
Bedroom 3 Upper
Bedroom 4 Upper
Living Room Main
Kitchen Main Main
Interior
Interior Features Bath-Master, Den/Office, Family Room, Dual Vanities, Central Vacuum Plumbed, Walk-In Closet(s), Breakfast Bar, Pantry, Kitchen Island
Heating Forced Air, Natural Gas
Cooling Central Air
Flooring Tile, Carpet
Fireplaces Number 1
Fireplaces Type One, Gas
Fireplace Yes
Appliance Gas Water Heater, Tank Water Heater, Dishwasher, Disposal, Microwave, Oven/Range Freestanding
Exterior
Garage Spaces 2.0
Fence Full, Metal, Vinyl
Pool Community, In Ground, Pool
Community Features Single Family
Utilities Available Sewer Connected, Cable Connected, Broadband Internet
Roof Type Composition, Architectural Style
Street Surface Paved
Attached Garage true
Total Parking Spaces 2
Private Pool false
Building
Lot Description Sm Lot 5999 SF, Sidewalks, Auto Sprinkler System, Full Sprinkler System, Pressurized Irrigation Sprinkler System
Faces W on Lake Hazel from Eagle Rd, R on Bloomerang, R on Phenomenal, L on Ostrum
Foundation Crawl Space
Builder Name Eaglewood Homes, Inc.
Water City Service
Level or Stories Two
Structure Type Concrete, Frame, Masonry, Wood Siding
New Construction Yes
Schools
Elementary Schools Hillsdale
High Schools Mountain View
School District West Ada School District
Others
Tax ID R5165250860
Ownership Fee Simple,Fractional Ownership: No
Acceptable Financing Cash, Conventional, FHA, VA Loan
Green/Energy Cert HERS Index Score
Listing Terms Cash, Conventional, FHA, VA Loan
Read Less
Want to know what your home might be worth? Contact us for a FREE valuation!

Our team is ready to help you sell your home for the highest possible price ASAP

© 2024 Intermountain Multiple Listing Service, Inc. All rights reserved.






