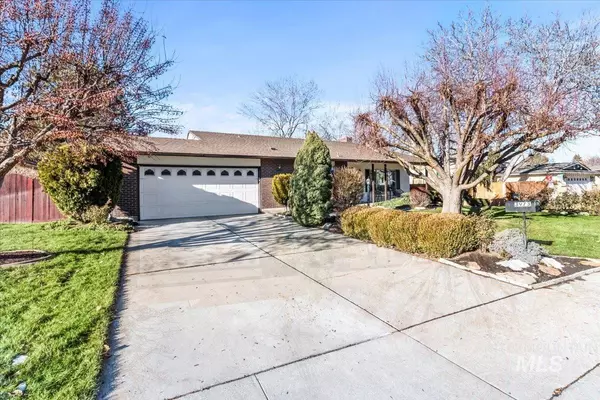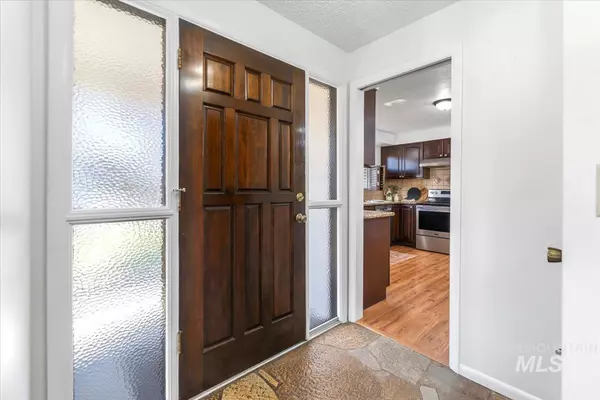$440,000
For more information regarding the value of a property, please contact us for a free consultation.
3973 N Kilarney Dr Boise, ID 83704-3330
4 Beds
3 Baths
2,082 SqFt
Key Details
Property Type Single Family Home
Sub Type Single Family Residence
Listing Status Sold
Purchase Type For Sale
Square Footage 2,082 sqft
Price per Sqft $211
Subdivision Sherwood Park E
MLS Listing ID 98897286
Sold Date 02/02/24
Bedrooms 4
HOA Y/N No
Abv Grd Liv Area 1,422
Originating Board IMLS 2
Year Built 1973
Annual Tax Amount $1,675
Tax Year 2023
Lot Size 9,147 Sqft
Acres 0.21
Property Description
This charming mid-century home is nestled in a conveniently located, established neighborhood. It offers a perfect blend of spaciousness and vintage charm. An abundance of natural light illuminates the well-maintained interior. While the home boasts a classic mid-century design, it also showcases modern updates, including new interior paint and contemporary light fixtures. The kitchen is a highlight, featuring granite countertops and a stylish porcelain undermount sink, complemented by year-old appliances. The expansive living spaces extend to both front and back yards, with a spacious covered patio providing the ideal setting for outdoor relaxation. Situated on nearly a quarter acre, the property is adorned with thoughtful landscaping and garden area that includes raised beds. A convenient shed adds extra storage space, while the garage provides a work bench and built-in storage. This residence is a testament to timeless design, comfort, and the joys of living in a well-established community.
Location
State ID
County Ada
Area Boise W-Garden City - 0650
Zoning R-1C
Direction From Ustick, N Maple Grove Rd, Right on Pembrook Dr, Left on N Kilarney Dr
Rooms
Family Room Lower
Other Rooms Storage Shed
Primary Bedroom Level Upper
Master Bedroom Upper
Bedroom 2 Upper
Bedroom 3 Upper
Bedroom 4 Lower
Living Room Main
Dining Room Main Main
Kitchen Main Main
Family Room Lower
Interior
Interior Features Bath-Master, Formal Dining, Family Room, Breakfast Bar
Heating Forced Air, Natural Gas
Cooling Central Air
Fireplaces Number 1
Fireplaces Type One
Fireplace Yes
Appliance Electric Water Heater, Tank Water Heater, Dishwasher, Disposal, Oven/Range Freestanding
Exterior
Garage Spaces 2.0
Community Features Single Family
Utilities Available Sewer Connected, Cable Connected, Broadband Internet
Roof Type Composition,Architectural Style
Street Surface Paved
Porch Covered Patio/Deck
Attached Garage true
Total Parking Spaces 2
Building
Lot Description Standard Lot 6000-9999 SF, Garden, Sidewalks, Auto Sprinkler System, Drip Sprinkler System, Full Sprinkler System
Faces From Ustick, N Maple Grove Rd, Right on Pembrook Dr, Left on N Kilarney Dr
Foundation Crawl Space
Water City Service
Level or Stories Tri-Level
Structure Type Brick,Frame,HardiPlank Type
New Construction No
Schools
Elementary Schools Summerwind
High Schools Centennial
School District West Ada School District
Others
Tax ID R7858090005
Ownership Fee Simple,Fractional Ownership: No
Acceptable Financing Cash, Conventional, 1031 Exchange, FHA, VA Loan
Listing Terms Cash, Conventional, 1031 Exchange, FHA, VA Loan
Read Less
Want to know what your home might be worth? Contact us for a FREE valuation!

Our team is ready to help you sell your home for the highest possible price ASAP

© 2024 Intermountain Multiple Listing Service, Inc. All rights reserved.






