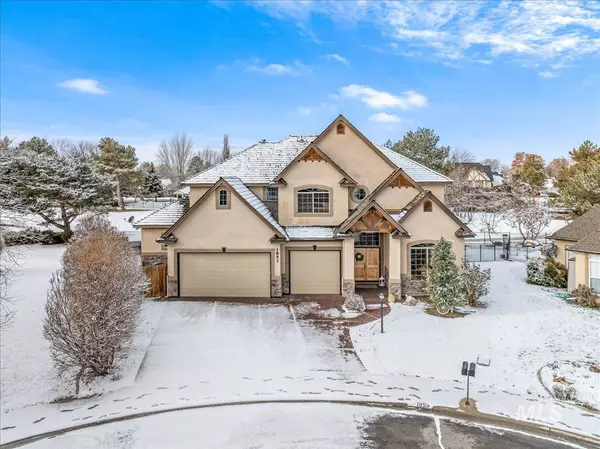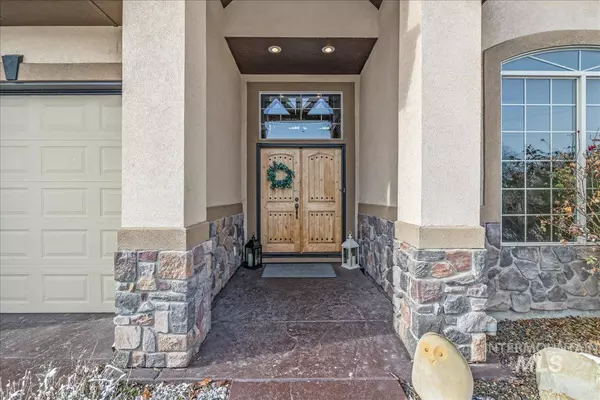$705,000
For more information regarding the value of a property, please contact us for a free consultation.
1853 N Aronmink Way Meridian, ID 83646
4 Beds
3 Baths
3,510 SqFt
Key Details
Property Type Single Family Home
Sub Type Single Family Residence
Listing Status Sold
Purchase Type For Sale
Square Footage 3,510 sqft
Price per Sqft $200
Subdivision Cherry Lane Vil
MLS Listing ID 98897995
Sold Date 03/14/24
Bedrooms 4
HOA Fees $5/ann
HOA Y/N Yes
Abv Grd Liv Area 3,510
Originating Board IMLS 2
Year Built 2006
Annual Tax Amount $3,154
Tax Year 2023
Lot Size 8,712 Sqft
Acres 0.2
Property Description
Welcome to the Meridian Chalet – a luxury home spanning 3500+ sqft, overlooking the 13th hole of Lakeview Golf Course. Modern design meets timeless craftsmanship w/ hand-scraped hardwood floors leading you to the heart of the home, the light-filled great room with remote-controlled custom Hunter Douglas blinds. Entertain effortlessly with a versatile dining space and a well-appointed kitchen. The main floor hosts the lavish primary suite. Upstairs, a den & a large loft with panoramic views overlook the great room for ease of entertaining. The three-car garage includes a golf cart for enthusiasts, and a private courtyard adds charm. The expansive backyard with a side patio and new Trex decking is perfect for outdoor living, complemented by automated sun shades for privacy on command. Proximity to shopping, schools, & easy freeway access enhances the lifestyle. The Meridian Chalet is not just a home; it's an invitation to experience Idaho living at its finest. Embrace the allure of this exceptional property.
Location
State ID
County Ada
Area Meridian Nw - 1030
Direction Cherry Lane > N on Ten Mile > L on Woodmont > R on Aronimink > first L into the court > property @ center
Rooms
Family Room Upper
Primary Bedroom Level Main
Master Bedroom Main
Main Level Bedrooms 1
Bedroom 2 Upper
Bedroom 3 Upper
Bedroom 4 Upper
Dining Room Main Main
Kitchen Main Main
Family Room Upper
Interior
Interior Features Bath-Master, Bed-Master Main Level, Guest Room, Den/Office, Formal Dining, Great Room, Rec/Bonus, Central Vacuum Plumbed, Walk-In Closet(s), Loft, Breakfast Bar, Pantry, Granite Counters
Heating Forced Air, Natural Gas
Cooling Central Air
Fireplaces Number 1
Fireplaces Type One, Gas
Fireplace Yes
Appliance Gas Water Heater, Tank Water Heater, Dishwasher, Disposal, Microwave, Oven/Range Built-In, Refrigerator
Exterior
Garage Spaces 3.0
Fence Partial, Metal, Wood
Utilities Available Sewer Connected, Cable Connected
Roof Type Wood
Street Surface Paved
Porch Covered Patio/Deck
Attached Garage true
Total Parking Spaces 3
Building
Lot Description Standard Lot 6000-9999 SF, Garden, Golf Course, Views, Cul-De-Sac, Auto Sprinkler System, Full Sprinkler System, Pressurized Irrigation Sprinkler System
Faces Cherry Lane > N on Ten Mile > L on Woodmont > R on Aronimink > first L into the court > property @ center
Water City Service
Level or Stories Two
Structure Type Stone,Stucco
New Construction No
Schools
Elementary Schools Ponderosa
High Schools Meridian
School District West Ada School District
Others
Tax ID R1387140640
Ownership Fee Simple,Fractional Ownership: No
Acceptable Financing Cash, Conventional, FHA, VA Loan
Listing Terms Cash, Conventional, FHA, VA Loan
Read Less
Want to know what your home might be worth? Contact us for a FREE valuation!

Our team is ready to help you sell your home for the highest possible price ASAP

© 2024 Intermountain Multiple Listing Service, Inc. All rights reserved.






