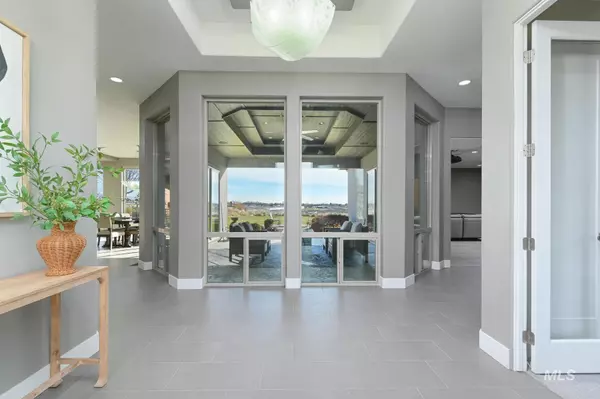$1,475,000
For more information regarding the value of a property, please contact us for a free consultation.
25340 Deep Canyon Dr. Star, ID 83669
3 Beds
3 Baths
3,165 SqFt
Key Details
Property Type Single Family Home
Sub Type Single Family Residence
Listing Status Sold
Purchase Type For Sale
Square Footage 3,165 sqft
Price per Sqft $466
Subdivision Star Ridge Estates
MLS Listing ID 98897378
Sold Date 04/18/24
Bedrooms 3
HOA Fees $211/mo
HOA Y/N Yes
Abv Grd Liv Area 3,165
Originating Board IMLS 2
Year Built 2016
Annual Tax Amount $5,830
Tax Year 2023
Lot Size 0.880 Acres
Acres 0.88
Property Description
Breathtaking views the moment you walk through the door! 180 degree views of the foothills and valley from the living room, dining room, kitchen and master bedroom. This custom built home boasts exceptional quality. The theater/game room features a 133" projection screen, 14' indoor shuffleboard table and wet bar with wine cooler. If you need space for cars or your RV you've found your DREAM GARAGE! Bring the cars and toys because this 2,150 square foot garage includes a 21'x 53' RV bay with 14'x16' door, generator hookup and 220 volt outlet. The entire garage could hold up to 9 cars. Car lift can be removed if buyer does not want it. Community features an equestrian center as well. Never miss another beautiful Idaho sunrise or sunset, the views are all yours! Welcome home!
Location
State ID
County Canyon
Area Star - 0950
Direction W State St. to N Can Ada Rd. turn W on Purple Sage Rd. to Deep Canyon Dr.
Rooms
Primary Bedroom Level Main
Master Bedroom Main
Main Level Bedrooms 3
Bedroom 2 Main
Bedroom 3 Main
Living Room Main
Kitchen Main Main
Interior
Interior Features Bath-Master, Bed-Master Main Level, Den/Office, Rec/Bonus, Dual Vanities, Central Vacuum Plumbed, Walk-In Closet(s), Breakfast Bar, Pantry, Kitchen Island, Granite Counters, Quartz Counters
Heating Forced Air, Natural Gas
Cooling Central Air
Fireplaces Type Gas
Fireplace Yes
Appliance Gas Water Heater, Tank Water Heater, Recirculating Pump Water Heater, Dishwasher, Disposal, Double Oven, Oven/Range Built-In, Refrigerator, Water Softener Owned
Exterior
Garage Spaces 9.0
Pool Above Ground
Community Features Single Family
Roof Type Composition
Street Surface Paved
Porch Covered Patio/Deck
Attached Garage true
Total Parking Spaces 9
Building
Lot Description 1/2 - .99 AC, Garden, Views, Canyon Rim, Auto Sprinkler System, Drip Sprinkler System, Full Sprinkler System
Faces W State St. to N Can Ada Rd. turn W on Purple Sage Rd. to Deep Canyon Dr.
Foundation Crawl Space
Sewer Septic Tank
Water Community Service, Shared Well
Level or Stories One
Structure Type Frame,Stucco
New Construction No
Schools
Elementary Schools Mill Creek
High Schools Middleton
School District Middleton School District #134
Others
Tax ID R3745814700
Ownership Fee Simple
Acceptable Financing Cash, Consider All, Conventional, VA Loan
Listing Terms Cash, Consider All, Conventional, VA Loan
Read Less
Want to know what your home might be worth? Contact us for a FREE valuation!

Our team is ready to help you sell your home for the highest possible price ASAP

© 2025 Intermountain Multiple Listing Service, Inc. All rights reserved.





