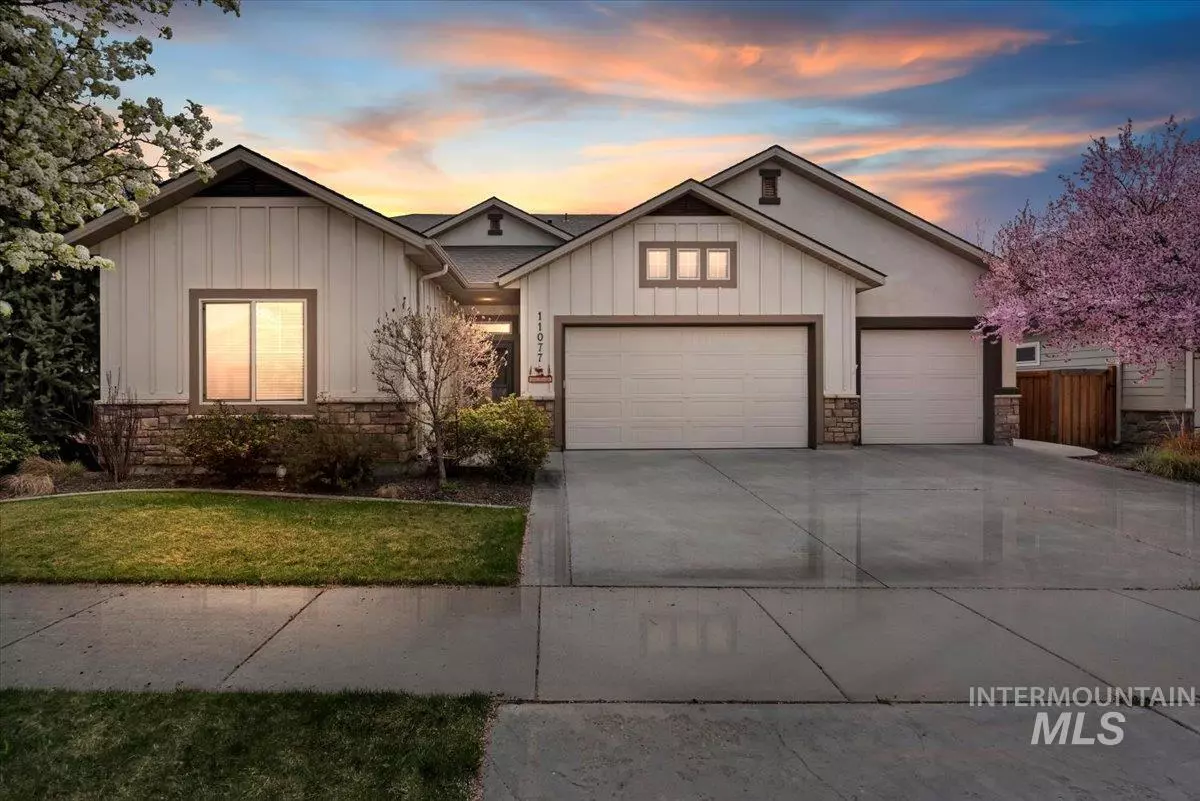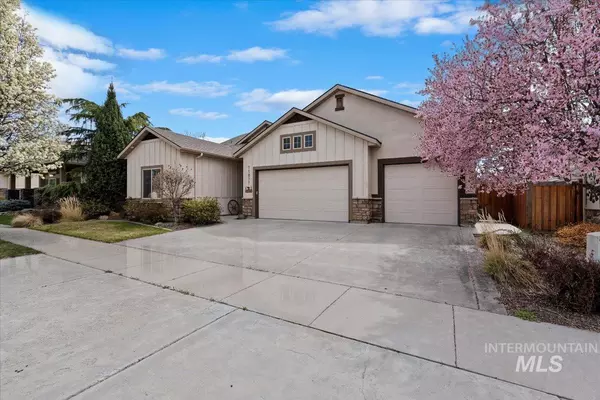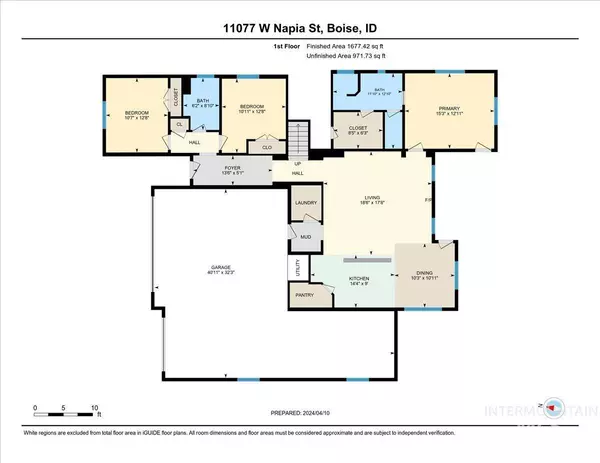$629,900
For more information regarding the value of a property, please contact us for a free consultation.
11077 W Napia St Boise, ID 83709
3 Beds
3 Baths
2,224 SqFt
Key Details
Property Type Single Family Home
Sub Type Single Family Residence
Listing Status Sold
Purchase Type For Sale
Square Footage 2,224 sqft
Price per Sqft $283
Subdivision Hazelwood Village
MLS Listing ID 98901044
Sold Date 05/01/24
Bedrooms 3
HOA Fees $66/ann
HOA Y/N Yes
Abv Grd Liv Area 2,224
Originating Board IMLS 2
Year Built 2012
Annual Tax Amount $1,704
Tax Year 2023
Lot Size 6,534 Sqft
Acres 0.15
Property Description
Price Improved! Don't miss out on this well kept Savona + Bonus Floor Plan, from Tresidio Homes. The floor plan is split and features a large bonus room that could be used as a 4th bedroom. This home features granite counter tops, gorgeous hardwood floors adorn the entrance and extend through the kitchen. You will enjoy the large open floor plan. Kitchen features stainless steel appliances, designer lighting, stunning wood cabinets with dark stain, tile backsplash, walk-in pantry and a large kitchen island. The master bathroom is spacious, and features coffered ceilings, and patio access. The master bathroom features a walk-in shower, large closet with extra storage, tile floors, dual vanities and granite countertops. You will love the spacious 4 car garage The low maintenance backyard boasts of multiple covered patios with gas firepit and extensive hardscape areas. The subdivision features 2 community pools, a dedicated dog park and playgrounds. There are lots of little extra features in this home.
Location
State ID
County Ada
Area Boise Sw-Meridian - 0550
Zoning R8
Direction S on Five Mile, W on Lake Hazel, S Almira, E on Napia- 3rd house on the right
Rooms
Primary Bedroom Level Main
Master Bedroom Main
Main Level Bedrooms 3
Bedroom 2 Main
Bedroom 3 Main
Living Room Main
Kitchen Main Main
Interior
Interior Features Bed-Master Main Level, Rec/Bonus, Dual Vanities, Central Vacuum Plumbed, Walk-In Closet(s), Breakfast Bar, Pantry, Granite Counters
Heating Forced Air, Natural Gas
Cooling Central Air
Flooring Hardwood, Tile, Carpet
Fireplaces Number 1
Fireplaces Type One, Gas
Fireplace Yes
Appliance Gas Water Heater, Dishwasher, Disposal, Microwave, Oven/Range Freestanding, Gas Range
Exterior
Garage Spaces 4.0
Fence Full, Wood
Pool Community
Community Features Single Family
Utilities Available Sewer Connected, Cable Connected, Broadband Internet
Roof Type Composition,Architectural Style
Street Surface Paved
Porch Covered Patio/Deck
Attached Garage true
Total Parking Spaces 4
Building
Lot Description Standard Lot 6000-9999 SF, Sidewalks, Auto Sprinkler System, Full Sprinkler System, Pressurized Irrigation Sprinkler System
Faces S on Five Mile, W on Lake Hazel, S Almira, E on Napia- 3rd house on the right
Foundation Crawl Space
Builder Name Tresidio Homes
Water City Service
Level or Stories Single w/ Upstairs Bonus Room
Structure Type Frame,Masonry,Stone
New Construction No
Schools
Elementary Schools Lake Hazel
High Schools Mountain View
School District West Ada School District
Others
Tax ID R3525410130
Ownership Fee Simple,Fractional Ownership: No
Acceptable Financing Cash, Conventional, 1031 Exchange, VA Loan
Listing Terms Cash, Conventional, 1031 Exchange, VA Loan
Read Less
Want to know what your home might be worth? Contact us for a FREE valuation!

Our team is ready to help you sell your home for the highest possible price ASAP

© 2024 Intermountain Multiple Listing Service, Inc. All rights reserved.






