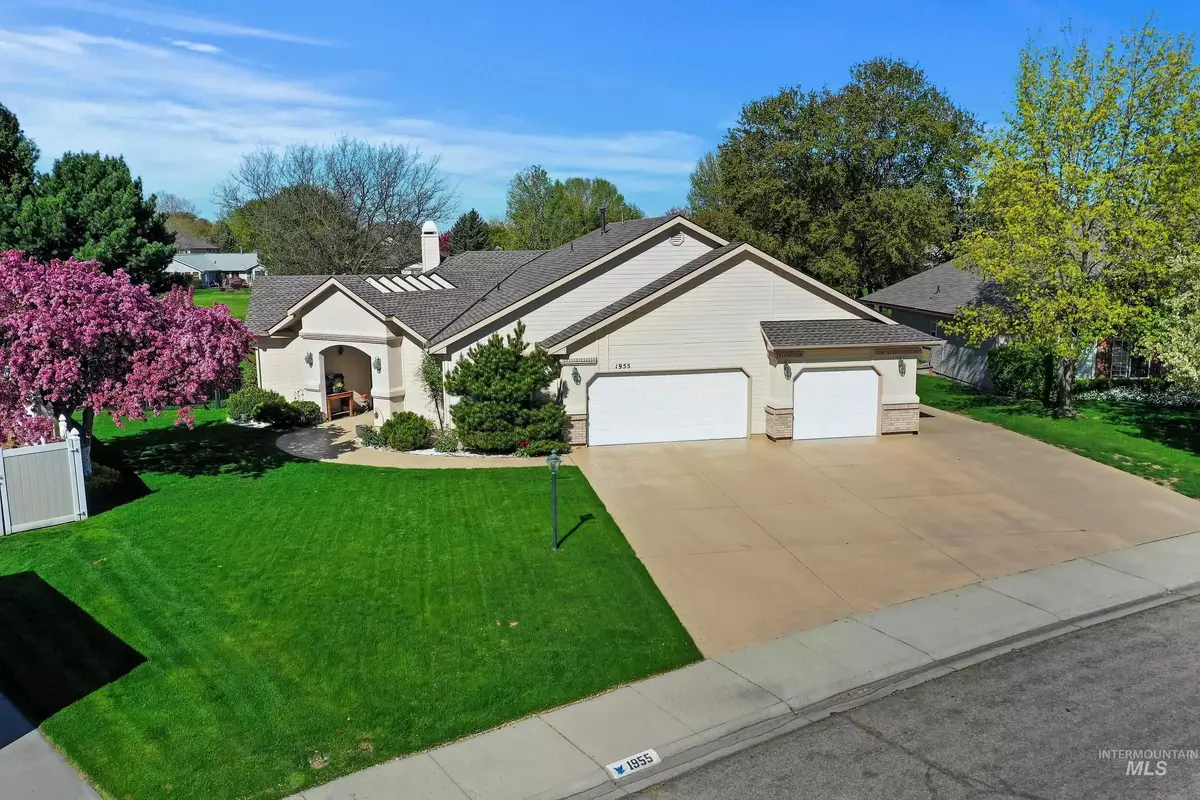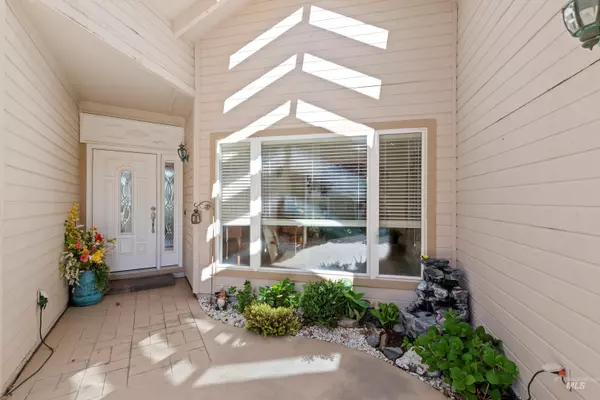$689,900
For more information regarding the value of a property, please contact us for a free consultation.
1955 N Aronmink Way Meridian, ID 83642-2240
3 Beds
4 Baths
2,402 SqFt
Key Details
Property Type Single Family Home
Sub Type Single Family Residence
Listing Status Sold
Purchase Type For Sale
Square Footage 2,402 sqft
Price per Sqft $287
Subdivision Cherry Lane Vil
MLS Listing ID 98907566
Sold Date 06/07/24
Bedrooms 3
HOA Fees $20/ann
HOA Y/N Yes
Abv Grd Liv Area 2,402
Originating Board IMLS 2
Year Built 1994
Annual Tax Amount $2,110
Tax Year 2023
Lot Size 0.310 Acres
Acres 0.31
Property Description
RARE opportunity to back onto Lakeview Golf Course with an incredible view and tranquil setting. Previously purchased in 2021, the current owners have made a huge investment to add incredible updates, including new roof, new U/G sprinklers, patio and parking slab, with shed and fencing, new A/C, new carpet & flooring, all new kitchen appliances and re-faced cabinets, new Sunsetter shade, new primary bath with giant walk-in shower, re-done electrical panel, whole house water filtration system, new garage door opener, and new Murphy bed. All three bedroom have their own bathroom and there is an office with an outside entrance. These updates further elevate the appeal of this home. Plus there is a warm and cozy double sided fireplace. This is a fantastic opportunity for anyone looking for a peaceful and luxurious living experience.
Location
State ID
County Ada
Area Meridian Nw - 1030
Zoning City of Meridian-R-4
Direction From Cherry Lane, N on Ten Mile, W on Woodmont, N on Aronmink
Rooms
Family Room Main
Other Rooms Storage Shed
Primary Bedroom Level Main
Master Bedroom Main
Main Level Bedrooms 3
Bedroom 2 Main
Bedroom 3 Main
Dining Room Main Main
Kitchen Main Main
Family Room Main
Interior
Interior Features Bath-Master, Bed-Master Main Level, Guest Room, Split Bedroom, Den/Office, Family Room, Great Room, Two Master Bedrooms, Dual Vanities, Walk-In Closet(s), Breakfast Bar, Kitchen Island, Granite Counters
Heating Forced Air, Natural Gas
Cooling Central Air
Flooring Hardwood, Carpet
Fireplaces Number 1
Fireplaces Type One, Gas
Fireplace Yes
Appliance Gas Water Heater, Dishwasher, Disposal, Double Oven, Microwave, Oven/Range Built-In, Refrigerator, Other
Exterior
Garage Spaces 3.0
Fence Full, Metal, Vinyl
Community Features Single Family
Roof Type Composition
Street Surface Paved
Accessibility Roll In Shower
Handicap Access Roll In Shower
Porch Covered Patio/Deck
Attached Garage true
Total Parking Spaces 3
Building
Lot Description 10000 SF - .49 AC, Garden, Golf Course, Irrigation Available, R.V. Parking, Sidewalks, Views, Auto Sprinkler System, Full Sprinkler System, Pressurized Irrigation Sprinkler System
Faces From Cherry Lane, N on Ten Mile, W on Woodmont, N on Aronmink
Water City Service
Level or Stories One
Structure Type Frame,Stucco
New Construction No
Schools
Elementary Schools Ponderosa
High Schools Meridian
School District West Ada School District
Others
Tax ID R1387140580
Ownership Fee Simple
Acceptable Financing Cash, Conventional, FHA, Other
Listing Terms Cash, Conventional, FHA, Other
Read Less
Want to know what your home might be worth? Contact us for a FREE valuation!

Our team is ready to help you sell your home for the highest possible price ASAP

© 2024 Intermountain Multiple Listing Service, Inc. All rights reserved.






