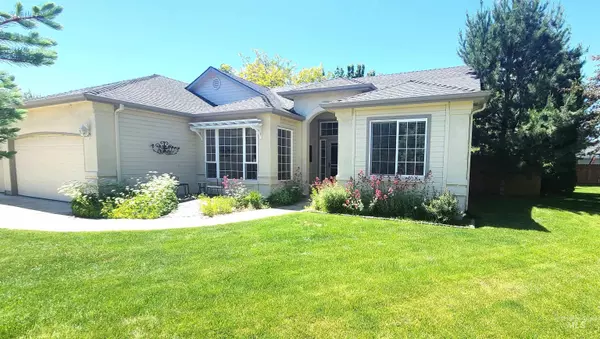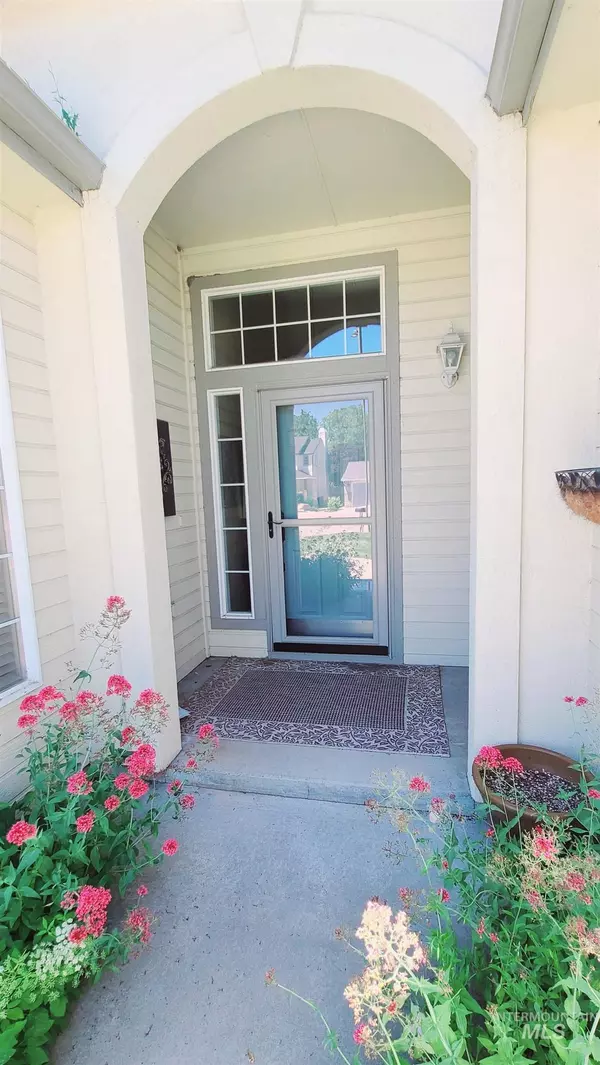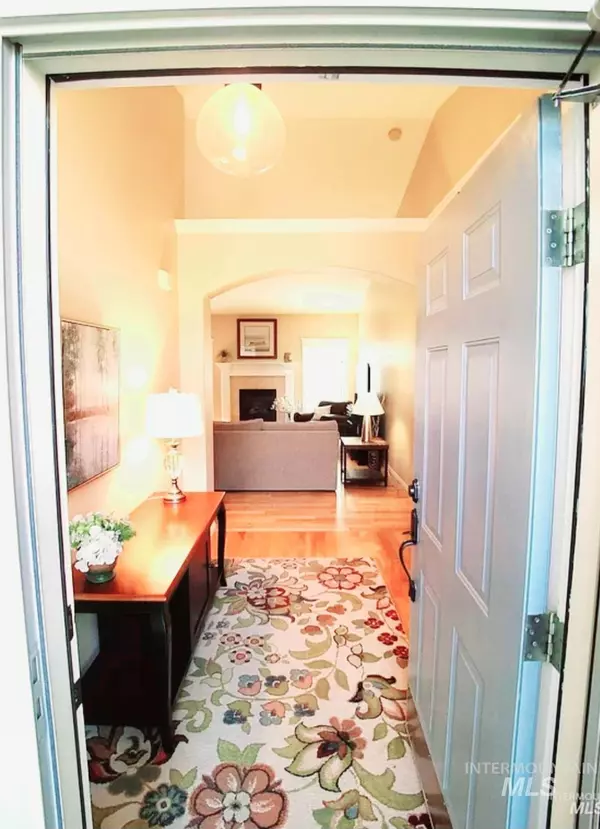$499,000
For more information regarding the value of a property, please contact us for a free consultation.
6323 N Talcrest Place Boise, ID 83713
3 Beds
2 Baths
1,600 SqFt
Key Details
Property Type Single Family Home
Sub Type Single Family Residence
Listing Status Sold
Purchase Type For Sale
Square Footage 1,600 sqft
Price per Sqft $311
Subdivision Bristol Heights
MLS Listing ID 98911343
Sold Date 08/12/24
Style Patio Home
Bedrooms 3
HOA Fees $30
HOA Y/N Yes
Abv Grd Liv Area 1,600
Originating Board IMLS 2
Year Built 1999
Annual Tax Amount $2,724
Tax Year 2024
Lot Size 6,969 Sqft
Acres 0.16
Property Description
Rare opportunity to live in the beautiful Bristol Heights neighborhood. This property is currently being run as a VRBO (vacation rental). The owners have meticulously maintained & updated this wonderful patio home which sits on a quiet cul-de-sac. Beautiful hardwoods flow from entry through the traffic areas, kitchen & breakfast nook. The split bedroom plan offers room for everyone, while the private updated master suite offers a jetted tub with separate shower, two separate vanities, & large walk-in closet. You'll enjoy a north-facing, fully fenced backyard with covered patio. Large 3-car garage provides room for your toys. This neighborhood's central location is located near Chinden Blvd and Eagle Road which makes it super close to shopping and all surrounding communities. Very few homes in this area come on the market, so grab this opportunity while it's available. Call or text to set up a viewing. ALL furnishings, linens, and kitchenware are available for sale if Buyer is interested in a rental property.
Location
State ID
County Ada
Area Boise West - 0600
Direction West on Chinden Blvd., South on N. Bennington Way, East on W. Stockwell Dr., North on N. Talcrest
Rooms
Other Rooms Storage Shed
Primary Bedroom Level Main
Master Bedroom Main
Main Level Bedrooms 3
Bedroom 2 Main
Bedroom 3 Main
Dining Room Main Main
Kitchen Main Main
Interior
Interior Features Bath-Master, Bed-Master Main Level, Great Room, Dual Vanities, Walk-In Closet(s), Breakfast Bar, Pantry, Granite Counters
Heating Forced Air, Natural Gas
Cooling Central Air
Flooring Hardwood, Carpet, Vinyl
Fireplaces Number 1
Fireplaces Type One, Gas
Fireplace Yes
Appliance Gas Water Heater, Dishwasher, Disposal, Microwave, Refrigerator, Washer, Dryer
Exterior
Garage Spaces 3.0
Fence Wood
Community Features Single Family
Utilities Available Sewer Connected, Cable Connected, Broadband Internet
Roof Type Composition
Porch Covered Patio/Deck
Attached Garage true
Total Parking Spaces 3
Building
Lot Description Standard Lot 6000-9999 SF, Garden, Sidewalks, Cul-De-Sac, Pressurized Irrigation Sprinkler System, Irrigation Sprinkler System
Faces West on Chinden Blvd., South on N. Bennington Way, East on W. Stockwell Dr., North on N. Talcrest
Water City Service
Level or Stories One
Structure Type Frame,Stucco
New Construction No
Schools
Elementary Schools River Valley
High Schools Rocky Mountain
School District West Ada School District
Others
Tax ID R1083760142
Ownership Fee Simple
Acceptable Financing Cash, Conventional, VA Loan
Listing Terms Cash, Conventional, VA Loan
Read Less
Want to know what your home might be worth? Contact us for a FREE valuation!

Our team is ready to help you sell your home for the highest possible price ASAP

© 2025 Intermountain Multiple Listing Service, Inc. All rights reserved.





