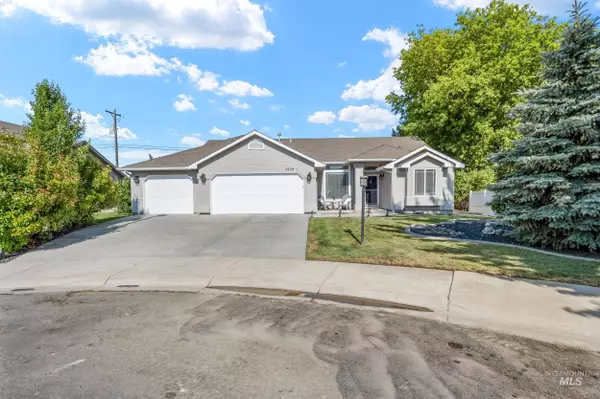$425,000
For more information regarding the value of a property, please contact us for a free consultation.
3239 W Hatch Ct Meridian, ID 83646
3 Beds
2 Baths
1,573 SqFt
Key Details
Property Type Single Family Home
Sub Type Single Family Residence
Listing Status Sold
Purchase Type For Sale
Square Footage 1,573 sqft
Price per Sqft $270
Subdivision Cherry Lane Vil
MLS Listing ID 98917152
Sold Date 08/28/24
Bedrooms 3
HOA Fees $5/ann
HOA Y/N Yes
Abv Grd Liv Area 1,573
Originating Board IMLS 2
Year Built 2000
Annual Tax Amount $1,338
Tax Year 2024
Lot Size 8,232 Sqft
Acres 0.189
Property Description
This beautifully maintained home boasts a fresh coat of paint that enhances its curb appeal and gives it a modern touch. Inside, you’ll find a tastefully remodeled kitchen, updated just a few short years ago, featuring contemporary finishes and appliances that make it a chef’s dream. The master bathroom has also been thoughtfully renovated, offering a luxurious retreat after a long day. Located in a prime area that is a part of the Lakeview Golf Course community. This home is just a stone’s throw away from parks, shopping centers, grocery stores, and Walgreens, ensuring convenience at your fingertips. Additionally, it’s only 1 mile from the freeway, making commuting a breeze. Don’t miss the opportunity to own this gem in a highly desirable neighborhood. Schedule a viewing today and experience the perfect blend of comfort, style, and convenience! Updates include - Exterior paint 2024, Refinished kitchen countertops 2024.
Location
State ID
County Ada
Area Meridian Nw - 1030
Zoning Medium-Low Density Reside
Direction Cherry Ln/N Ten Mile/W Birdie/S Aronmink/W Hatch Ct
Rooms
Family Room Main
Primary Bedroom Level Main
Master Bedroom Main
Main Level Bedrooms 3
Bedroom 2 Main
Bedroom 3 Main
Living Room Main
Family Room Main
Interior
Interior Features Bath-Master, Bed-Master Main Level, Family Room, Great Room, Dual Vanities, Walk-In Closet(s), Pantry, Kitchen Island, Wood/Butcher Block Counters
Heating Forced Air, Natural Gas
Cooling Central Air
Fireplace No
Appliance Gas Water Heater, Dishwasher, Disposal, Oven/Range Freestanding, Refrigerator, Washer, Dryer, Gas Oven, Gas Range
Exterior
Garage Spaces 3.0
Community Features Single Family
Utilities Available Sewer Connected, Cable Connected, Broadband Internet
Roof Type Composition
Street Surface Paved
Porch Covered Patio/Deck
Attached Garage true
Total Parking Spaces 3
Building
Lot Description Standard Lot 6000-9999 SF, Garden, Irrigation Available, Sidewalks, Cul-De-Sac, Auto Sprinkler System, Full Sprinkler System, Pressurized Irrigation Sprinkler System, Irrigation Sprinkler System
Faces Cherry Ln/N Ten Mile/W Birdie/S Aronmink/W Hatch Ct
Builder Name Woodside
Water City Service
Level or Stories One
Structure Type Frame,Stucco,Wood Siding
New Construction No
Schools
Elementary Schools Chaparral
High Schools Meridian
School District West Ada School District
Others
Tax ID R1387790500
Ownership Fee Simple,Fractional Ownership: No
Acceptable Financing Cash, Conventional, FHA, VA Loan
Listing Terms Cash, Conventional, FHA, VA Loan
Read Less
Want to know what your home might be worth? Contact us for a FREE valuation!

Our team is ready to help you sell your home for the highest possible price ASAP

© 2024 Intermountain Multiple Listing Service, Inc. All rights reserved.






