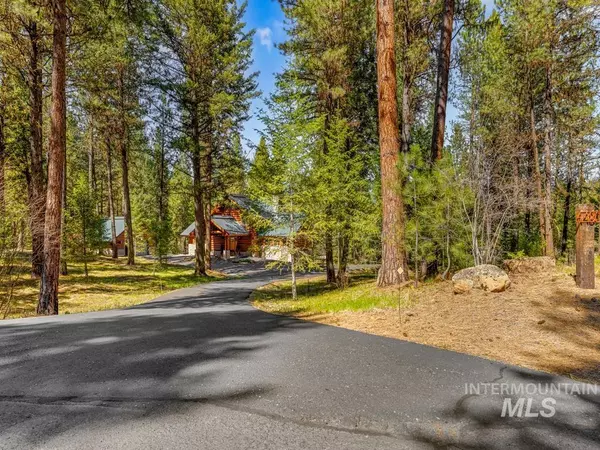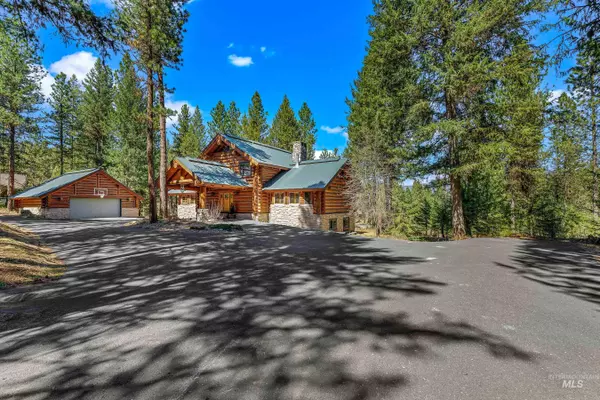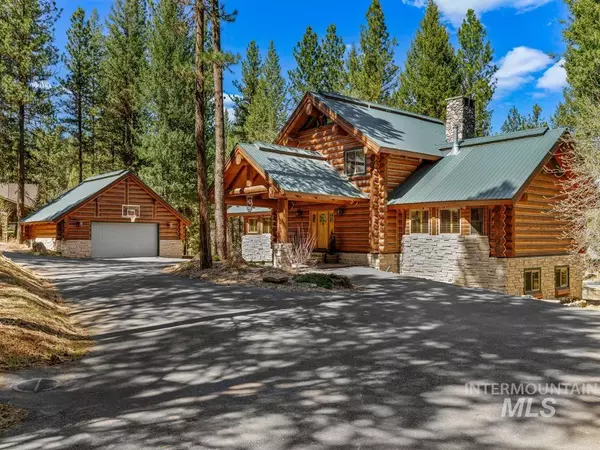$1,494,900
For more information regarding the value of a property, please contact us for a free consultation.
4480 Vardon Road New Meadows, ID 83654
4 Beds
4 Baths
5,346 SqFt
Key Details
Property Type Single Family Home
Sub Type Single Family w/ Acreage
Listing Status Sold
Purchase Type For Sale
Square Footage 5,346 sqft
Price per Sqft $279
Subdivision Meadow Ridge
MLS Listing ID 98907754
Sold Date 10/17/24
Bedrooms 4
HOA Fees $150/ann
HOA Y/N Yes
Abv Grd Liv Area 2,973
Originating Board IMLS 2
Year Built 2003
Annual Tax Amount $3,425
Tax Year 2023
Lot Size 1.870 Acres
Acres 1.87
Property Description
Spectacular Golf Course Getaway. Stunning Log home with incredible mountain views. 5,346 Sq. Ft. 4BR, 3.5 BA, on 1.87-acre golf course frontage lot. Designed for entertaining w/great indoor & outdoor living areas. Spacious living area w/two-story vaulted ceiling, impressive river rock fireplace, deluxe main level master suite, large loft with bed and bath, walkout basement featuring a 2nd kitchen, living room, two bedrooms and bath. Main level kitchen features flagstone floor, double ovens, dining room, & wet bar. A beautiful wood spiral staircase provides all level access. The acoustician designed recording studio is currently a theater room. The attached drum room would make an excellent wine cellar. Main level covered deck includes sauna, hot tub room, and outdoor kitchen. Plus: hardwood floors w/hydronic radiant heat, sand volleyball, paved drive w/port cochere, & 2-car detached garage w/loft. Meadowcreek amenities include swimming pool, tennis, golf, and fishing pond. Some photos are virtually staged.
Location
State ID
County Adams
Area New Meadows - 1920
Direction From Hwy 95 N of New Meadows, W on 45th Parallel,, S on Hot Springs Rd, W on Brookside, S on Vardon Rd.
Rooms
Family Room Lower
Other Rooms Storage Shed
Basement Daylight, Walk-Out Access
Primary Bedroom Level Main
Master Bedroom Main
Main Level Bedrooms 1
Bedroom 2 Upper
Bedroom 3 Lower
Bedroom 4 Lower
Living Room Main
Dining Room Main Main
Kitchen Main Main
Family Room Lower
Interior
Interior Features Bath-Master, Bed-Master Main Level, Den/Office, Formal Dining, Family Room, Sauna/Steam Room, Two Kitchens, Dual Vanities, Walk-In Closet(s), Loft, Breakfast Bar, Pantry, Kitchen Island, Granite Counters
Heating Radiant, Wood
Flooring Hardwood
Fireplaces Number 1
Fireplaces Type One, Wood Burning Stove
Fireplace Yes
Appliance Electric Water Heater, Dishwasher, Disposal, Double Oven, Microwave, Oven/Range Built-In, Refrigerator, Trash Compactor
Exterior
Garage Spaces 2.0
Carport Spaces 1
Pool Community
Community Features Single Family
Utilities Available Sewer Connected
Roof Type Metal
Street Surface Paved
Attached Garage false
Total Parking Spaces 3
Building
Lot Description 1 - 4.99 AC, Golf Course, Views, Wooded, Winter Access, Drip Sprinkler System
Faces From Hwy 95 N of New Meadows, W on 45th Parallel,, S on Hot Springs Rd, W on Brookside, S on Vardon Rd.
Water Community Service
Level or Stories Two Story w/ Below Grade
Structure Type Log
New Construction No
Schools
Elementary Schools Meadow Valley
High Schools Meadows Valley
School District Meadows Valley District #11
Others
Tax ID RP001700240040
Ownership Fee Simple
Acceptable Financing Cash, Conventional
Listing Terms Cash, Conventional
Read Less
Want to know what your home might be worth? Contact us for a FREE valuation!

Our team is ready to help you sell your home for the highest possible price ASAP

© 2025 Intermountain Multiple Listing Service, Inc. All rights reserved.





