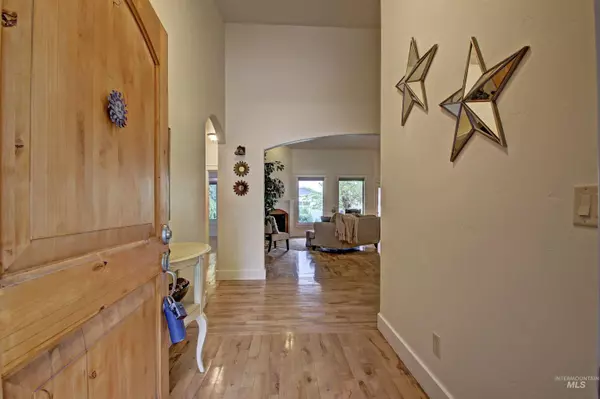$665,000
For more information regarding the value of a property, please contact us for a free consultation.
2901 E Shadowview St Eagle, ID 83616
3 Beds
3 Baths
2,814 SqFt
Key Details
Property Type Single Family Home
Sub Type Single Family Residence
Listing Status Sold
Purchase Type For Sale
Square Footage 2,814 sqft
Price per Sqft $236
Subdivision Shadow Ridge
MLS Listing ID 98914352
Sold Date 11/19/24
Bedrooms 3
HOA Fees $37/ann
HOA Y/N Yes
Abv Grd Liv Area 2,814
Originating Board IMLS 2
Year Built 2005
Annual Tax Amount $3,062
Tax Year 2023
Lot Size 8,232 Sqft
Acres 0.189
Property Description
This one owner home with all the goodies! Split bedrm plan, brand new interior, brighter & lighter interior paint, newer exterior paint, water heater, refrigerator, A/C & gas stove. Hardwood flooring throughout, vaulted ceilings, many newer window blinds. Tiffany style lamp/sconces. Ceiling fans and vaulted ceilings in all bedrooms and living spaces for light, open feeling. Great sized primary bedroom boasts French doors to covered patio, relax in the soaker tub, dual vanities, newer easy access shower as well as a LARGE walk-in closet. HUGE kitchen with tile countertops, extensive cabinetry plus walk-in pantry and breakfast bar. Very large, upstairs "apartment" or bonus/movie room etc has closet & private newly remodeled shower/bathroom. Separate office/den. Beautiful lush backyard with two covered patios, stone wall, beautiful perennials plus a storage shed. Oversized finished garage (850sqft) includes peg/tool board. 3rd bay of the garage bay 26+ft deep. Minutes from shopping and medical! Great location!
Location
State ID
County Ada
Area Eagle - 0900
Direction Hwy 44, N Horseshoe Bend, W Shadowview
Rooms
Other Rooms Storage Shed
Primary Bedroom Level Main
Master Bedroom Main
Main Level Bedrooms 3
Bedroom 2 Main
Bedroom 3 Main
Interior
Interior Features Bath-Master, Bed-Master Main Level, Guest Room, Split Bedroom, Den/Office, Great Room, Rec/Bonus, Dual Vanities, Central Vacuum Plumbed, Walk-In Closet(s), Breakfast Bar, Pantry, Tile Counters
Heating Forced Air, Natural Gas
Cooling Central Air
Fireplaces Number 1
Fireplaces Type One, Gas
Fireplace Yes
Appliance Gas Water Heater, Dishwasher, Disposal, Microwave, Oven/Range Freestanding, Refrigerator
Exterior
Garage Spaces 3.0
Community Features Single Family
Utilities Available Sewer Connected, Cable Connected
Roof Type Composition
Street Surface Paved
Accessibility Bathroom Bars
Handicap Access Bathroom Bars
Attached Garage true
Total Parking Spaces 3
Building
Lot Description Standard Lot 6000-9999 SF, Sidewalks, Views, Auto Sprinkler System, Full Sprinkler System
Faces Hwy 44, N Horseshoe Bend, W Shadowview
Water City Service
Level or Stories Single w/ Upstairs Bonus Room
Structure Type Frame,Stone,HardiPlank Type
New Construction No
Schools
Elementary Schools Shadow Hills
High Schools Capital
School District Boise School District #1
Others
Tax ID R7824160860
Ownership Fee Simple,Fractional Ownership: No
Acceptable Financing Cash, Conventional, FHA, VA Loan
Green/Energy Cert ENERGY STAR Certified Homes
Listing Terms Cash, Conventional, FHA, VA Loan
Read Less
Want to know what your home might be worth? Contact us for a FREE valuation!

Our team is ready to help you sell your home for the highest possible price ASAP

© 2024 Intermountain Multiple Listing Service, Inc. All rights reserved.






