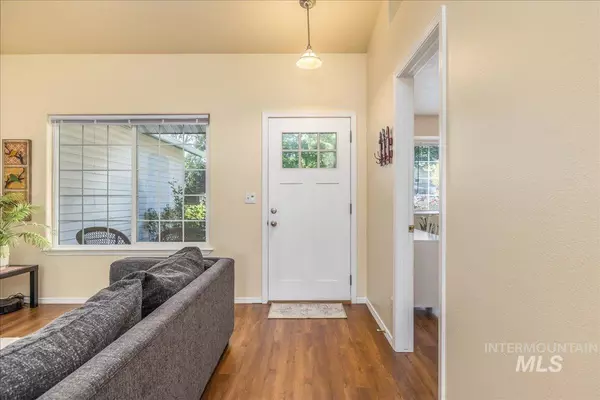$414,900
For more information regarding the value of a property, please contact us for a free consultation.
11736 Halstead Ct. Boise, ID 83713
4 Beds
2 Baths
1,377 SqFt
Key Details
Property Type Single Family Home
Sub Type Single Family Residence
Listing Status Sold
Purchase Type For Sale
Square Footage 1,377 sqft
Price per Sqft $301
Subdivision Steamboat
MLS Listing ID 98926369
Sold Date 11/19/24
Bedrooms 4
HOA Fees $7/ann
HOA Y/N Yes
Abv Grd Liv Area 1,377
Originating Board IMLS 2
Year Built 2000
Annual Tax Amount $1,508
Tax Year 2023
Lot Size 6,098 Sqft
Acres 0.14
Property Description
Move in ready with room to spread out! This extremely well cared for single-level home offers a very functional split bedroom floor plan with a true master suite and walk-in closet, a large bonus room and three additional bedrooms, all for under $430K in Boise. Many of the major updates have been taken care of with fresh paint and flooring throughout and an updated water heater and HVAC system. With open fencing and no direct back neighbors, the backyard provides an almost park-like private oasis for those summer BBQs or quiet evenings at home on your north facing patio. Located close to shopping on the Eagle Rd. corridor, yet still in Boise city limits and close enough to downtown Boise for a quick commute, this home has so much to offer and is ready for its new owners.
Location
State ID
County Ada
Area Boise W-Garden City - 0650
Zoning R-1C
Direction North on Bryson from Fairview, West on Halstead to address. Home is on North side of Halstead
Rooms
Primary Bedroom Level Main
Master Bedroom Main
Main Level Bedrooms 4
Bedroom 2 Main
Bedroom 3 Main
Bedroom 4 Main
Living Room Main
Kitchen Main Main
Interior
Interior Features Bath-Master, Bed-Master Main Level, Split Bedroom, Rec/Bonus, Walk-In Closet(s), Breakfast Bar, Pantry, Laminate Counters
Heating Forced Air, Natural Gas
Cooling Central Air
Flooring Carpet
Fireplace No
Appliance Gas Water Heater, Dishwasher, Disposal, Microwave, Oven/Range Freestanding, Refrigerator, Washer, Dryer, Gas Range
Exterior
Garage Spaces 2.0
Fence Full, Wood
Community Features Single Family
Utilities Available Sewer Connected, Cable Connected
Roof Type Composition
Street Surface Paved
Accessibility Bathroom Bars
Handicap Access Bathroom Bars
Attached Garage true
Total Parking Spaces 2
Building
Lot Description Standard Lot 6000-9999 SF, Sidewalks, Cul-De-Sac, Auto Sprinkler System, Full Sprinkler System
Faces North on Bryson from Fairview, West on Halstead to address. Home is on North side of Halstead
Foundation Crawl Space
Water City Service
Level or Stories One
Structure Type Frame,Masonry,Vinyl Siding
New Construction No
Schools
Elementary Schools Ustick
High Schools Centennial
School District West Ada School District
Others
Tax ID R8115150100
Ownership Fee Simple,Fractional Ownership: No
Acceptable Financing Consider All
Listing Terms Consider All
Read Less
Want to know what your home might be worth? Contact us for a FREE valuation!

Our team is ready to help you sell your home for the highest possible price ASAP

© 2024 Intermountain Multiple Listing Service, Inc. All rights reserved.






