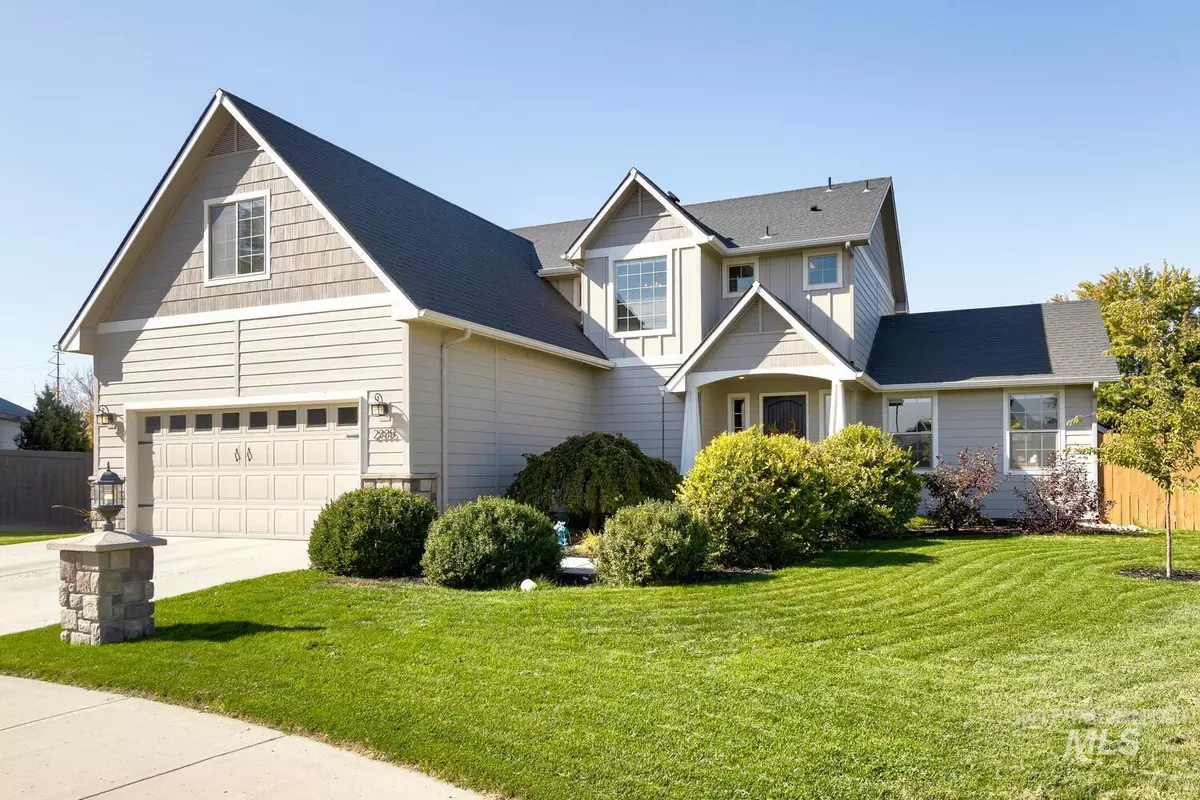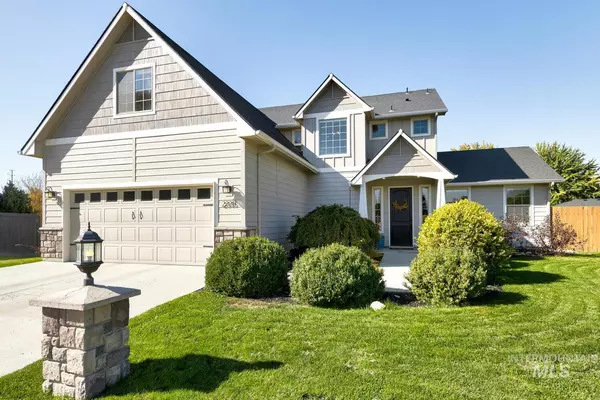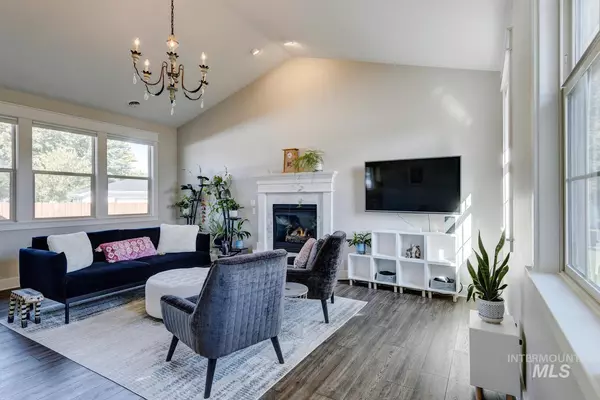$595,000
For more information regarding the value of a property, please contact us for a free consultation.
2335 S Rushmore Court Boise, ID 83709
4 Beds
4 Baths
2,468 SqFt
Key Details
Property Type Single Family Home
Sub Type Single Family Residence
Listing Status Sold
Purchase Type For Sale
Square Footage 2,468 sqft
Price per Sqft $241
Subdivision Pepper Hills Su
MLS Listing ID 98926172
Sold Date 11/20/24
Bedrooms 4
HOA Y/N No
Abv Grd Liv Area 2,468
Originating Board IMLS 2
Year Built 2006
Annual Tax Amount $2,470
Tax Year 2023
Lot Size 9,016 Sqft
Acres 0.207
Property Description
Great home on a quiet cul-de-sac with many upgrades ready for a new owner. Enter this fine property from the East facing front door into a wonderful foyer and hallway that leads you through the home. The living room adjoins this space with East and West windows for great light and views and a gas fireplace with hearth. The big open kitchen is a good spot to make nice meals, has a full breakfast bar area, and a large dining room with a sliding door that goes out to the covered patio for outdoor living. The primary ensuite is on the main level, with a huge closet and its own bathroom. There is a half bath and mudroom on this floor. Climb the big open stairway with built in floor lights to the second floor to the open loft area for TV, office or sitting area. Two bedrooms share a jack and jill bathroom. And a third bedroom is also available. Family room is also on this floor and another bathroom and laundry room. The home has two big side yards with lawn, garden space, fruit trees and wooden storage shed.
Location
State ID
County Ada
Area Boise Sw-Meridian - 0550
Direction Overland, S on Cloverdale, E on Hollandale, N on Rushmore, W on Rushmore Court
Rooms
Family Room Upper
Other Rooms Storage Shed
Primary Bedroom Level Main
Master Bedroom Main
Main Level Bedrooms 1
Bedroom 2 Upper
Bedroom 3 Upper
Bedroom 4 Upper
Living Room Main
Kitchen Main Main
Family Room Upper
Interior
Interior Features Bath-Master, Bed-Master Main Level, Split Bedroom, Family Room, Central Vacuum Plumbed, Walk-In Closet(s), Loft, Breakfast Bar, Pantry, Quartz Counters
Heating Forced Air, Natural Gas
Cooling Central Air
Flooring Carpet, Laminate
Fireplaces Number 1
Fireplaces Type One, Gas
Fireplace Yes
Appliance Gas Water Heater, Dishwasher, Disposal, Microwave, Oven/Range Freestanding
Exterior
Garage Spaces 2.0
Fence Partial, Wood
Community Features Single Family
Utilities Available Sewer Connected, Cable Connected
Roof Type Composition
Street Surface Paved
Porch Covered Patio/Deck
Attached Garage true
Total Parking Spaces 2
Building
Lot Description Standard Lot 6000-9999 SF, Garden, Irrigation Available, Sidewalks, Cul-De-Sac, Auto Sprinkler System, Drip Sprinkler System, Full Sprinkler System, Pressurized Irrigation Sprinkler System
Faces Overland, S on Cloverdale, E on Hollandale, N on Rushmore, W on Rushmore Court
Foundation Slab
Water City Service
Level or Stories Two
Structure Type Frame,HardiPlank Type
New Construction No
Schools
Elementary Schools Pepper Ridge
High Schools Centennial
School District West Ada School District
Others
Tax ID R6989380292
Ownership Fee Simple
Acceptable Financing Cash, Conventional, FHA, VA Loan
Listing Terms Cash, Conventional, FHA, VA Loan
Read Less
Want to know what your home might be worth? Contact us for a FREE valuation!

Our team is ready to help you sell your home for the highest possible price ASAP

© 2024 Intermountain Multiple Listing Service, Inc. All rights reserved.






