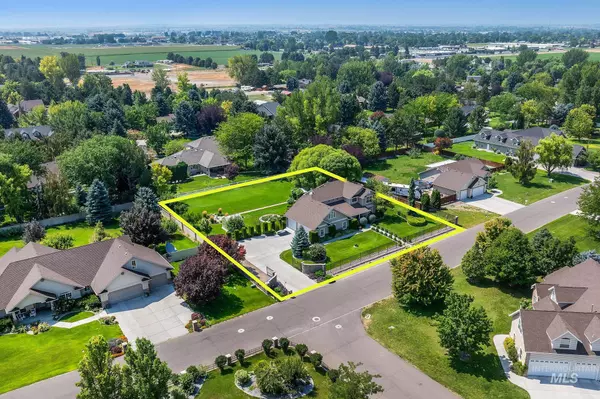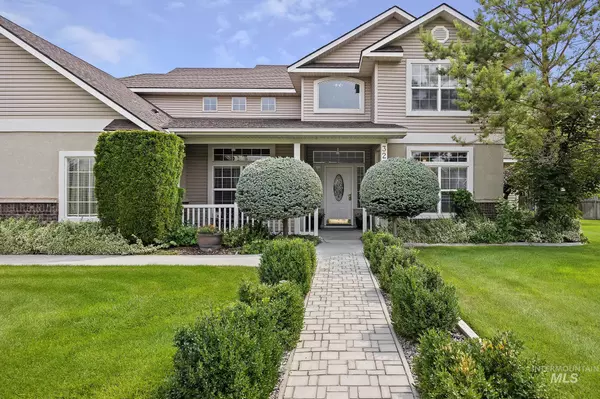$739,000
For more information regarding the value of a property, please contact us for a free consultation.
3278 Longbow Dr Twin Falls, ID 83301
4 Beds
4 Baths
3,058 SqFt
Key Details
Property Type Single Family Home
Sub Type Single Family Residence
Listing Status Sold
Purchase Type For Sale
Square Footage 3,058 sqft
Price per Sqft $241
Subdivision Twin Falls Terrace Gardens
MLS Listing ID 98920348
Sold Date 11/20/24
Bedrooms 4
HOA Y/N No
Abv Grd Liv Area 3,058
Originating Board IMLS 2
Year Built 2003
Annual Tax Amount $3,004
Tax Year 2023
Lot Size 0.688 Acres
Acres 0.688
Property Description
Your dream home on 0.688 beautifully landscaped acres with a private backyard oasis. Well maintained 4 Bedroom, 3.5 Bathrooms, 3058 sq ft home in NE Twin Falls. Primary suite on the main level and 3 additional bedrooms upstairs. Cathedral ceiling in the greatroom with a gas fireplace. Formal dining room and sitting room on the main level. Upstairs has a good sized bonus room. 2nd kitchen in the 3 garage. Large primary bedroom suite with a large walk in closet and an oversized bathroom. Double sink, walk in shower and corner tub. Tile flooring and bamboo flooring. Gated front driveway and entry plus room for RV Parking. Yard feels like your own secret garden with established landscaping, a fountain, pond, greenhouse, fruit trees, gazebo and storage shed.
Location
State ID
County Twin Falls
Area Twin Falls - 2015
Direction Head East on Falls. South on Hankins. East on Longbow.
Rooms
Other Rooms Storage Shed
Primary Bedroom Level Main
Master Bedroom Main
Main Level Bedrooms 1
Bedroom 2 Upper
Bedroom 3 Upper
Bedroom 4 Upper
Dining Room Main Main
Kitchen Main Main
Interior
Interior Features Bath-Master, Bed-Master Main Level, Guest Room, Den/Office, Great Room, Rec/Bonus, Two Kitchens, Dual Vanities, Walk-In Closet(s), Breakfast Bar, Pantry, Granite Counters
Heating Forced Air, Natural Gas
Cooling Central Air
Flooring Hardwood, Tile, Bamboo/Cork, Carpet
Fireplaces Number 1
Fireplaces Type One, Gas
Fireplace Yes
Appliance Dishwasher, Disposal, Microwave, Oven/Range Built-In, Refrigerator
Exterior
Garage Spaces 3.0
Fence Full, Metal, Vinyl
Community Features Single Family
Utilities Available Sewer Connected, Cable Connected, Broadband Internet
Roof Type Composition
Attached Garage true
Total Parking Spaces 3
Building
Lot Description 1/2 - .99 AC, Garden, R.V. Parking, Auto Sprinkler System, Full Sprinkler System, Pressurized Irrigation Sprinkler System
Faces Head East on Falls. South on Hankins. East on Longbow.
Water City Service
Level or Stories Two
Structure Type Brick,Frame,Stucco,Vinyl Siding
New Construction No
Schools
Elementary Schools Pillar Falls
High Schools Twin Falls
School District Twin Falls School District #411
Others
Tax ID RPO84520020090A
Ownership Fee Simple
Acceptable Financing Cash, Consider All, Conventional, FHA, VA Loan
Listing Terms Cash, Consider All, Conventional, FHA, VA Loan
Read Less
Want to know what your home might be worth? Contact us for a FREE valuation!

Our team is ready to help you sell your home for the highest possible price ASAP

© 2024 Intermountain Multiple Listing Service, Inc. All rights reserved.






