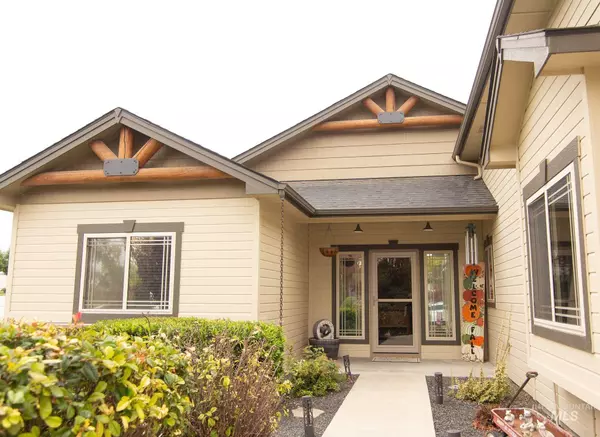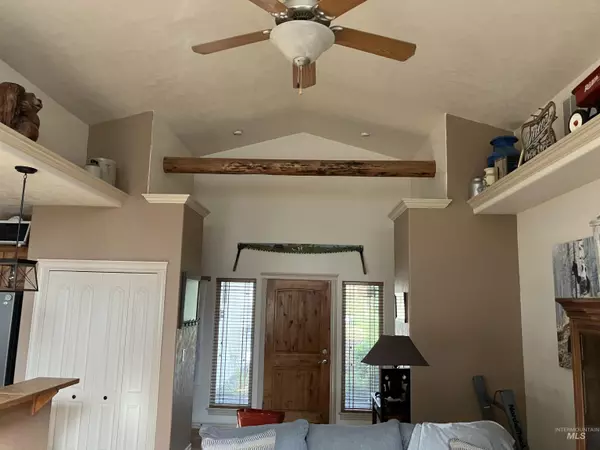$500,000
For more information regarding the value of a property, please contact us for a free consultation.
24935 Coventry Dr. Caldwell, ID 83607
3 Beds
2 Baths
2,091 SqFt
Key Details
Property Type Single Family Home
Sub Type Single Family Residence
Listing Status Sold
Purchase Type For Sale
Square Footage 2,091 sqft
Price per Sqft $239
Subdivision Fox Ridge Estates Caldwell
MLS Listing ID 98926595
Sold Date 12/02/24
Bedrooms 3
HOA Y/N No
Abv Grd Liv Area 2,091
Originating Board IMLS 2
Year Built 2005
Annual Tax Amount $1,738
Tax Year 2023
Lot Size 0.350 Acres
Acres 0.35
Property Description
Impeccably kept home and amazing yard close to Purple Sage Golf Course means you just have to show up and live in this friendly community. Split bedroom floor plan is nice too. The Living area is highlighted by a beautiful river rock Fireplace, and carpeted areas mixed with gorgeous oak flooring. Even the trims, cabinets and counter edgings throughout the house are getting some TLC with fresh finish touchups. Easily flow from the entry to the living and eating area while passing the kitchen, on your way out the back door to a compelling covered patio and garden play area that has to be seen. The extreme privacy of of this off patio, garden area is surely to be enjoyed. There is room, and 220 power on the covered patio for a hot tub. Share the back yard with Fred and Amos, the local squirrels. Plus---No HOA or CC&R's! GUY'S, you have to see the RV bay which has been used as a shop w/220 power! The grey cabinetry and counters stay! 2 outdoor sheds, and a dog run too. More info under the Doc's tab.
Location
State ID
County Canyon
Area Middleton - 1285
Direction N. on Hwy 30 From Hwy 44, E. on Purple Sage to Coventry, S. to address on the right.
Rooms
Other Rooms Storage Shed
Primary Bedroom Level Main
Master Bedroom Main
Main Level Bedrooms 3
Bedroom 2 Main
Bedroom 3 Main
Living Room Main
Kitchen Main Main
Interior
Interior Features Bath-Master, Bed-Master Main Level, Split Bedroom, Rec/Bonus, Walk-In Closet(s), Breakfast Bar, Pantry, Laminate Counters
Heating Forced Air, Natural Gas
Cooling Central Air
Flooring Hardwood, Carpet, Vinyl
Fireplaces Number 1
Fireplaces Type Gas, One
Fireplace Yes
Appliance Gas Water Heater, Dishwasher, Disposal, Double Oven, Microwave, Oven/Range Freestanding, Gas Oven, Gas Range
Exterior
Garage Spaces 3.0
Fence Full, Vinyl
Community Features Single Family
Utilities Available Cable Connected
Roof Type Architectural Style
Street Surface Paved
Accessibility Bathroom Bars
Handicap Access Bathroom Bars
Porch Covered Patio/Deck
Attached Garage true
Total Parking Spaces 3
Building
Lot Description 10000 SF - .49 AC, Dog Run, R.V. Parking, Corner Lot, Auto Sprinkler System, Full Sprinkler System
Faces N. on Hwy 30 From Hwy 44, E. on Purple Sage to Coventry, S. to address on the right.
Foundation Crawl Space
Sewer Septic Tank
Water Shared Well
Level or Stories Single w/ Upstairs Bonus Room
Structure Type Frame,Masonry
New Construction No
Schools
Elementary Schools Purple Sage
High Schools Middleton
School District Middleton School District #134
Others
Tax ID R21997515A0
Ownership Fee Simple,Fractional Ownership: No
Acceptable Financing Cash, Conventional, FHA, VA Loan
Listing Terms Cash, Conventional, FHA, VA Loan
Read Less
Want to know what your home might be worth? Contact us for a FREE valuation!

Our team is ready to help you sell your home for the highest possible price ASAP

© 2024 Intermountain Multiple Listing Service, Inc. All rights reserved.






