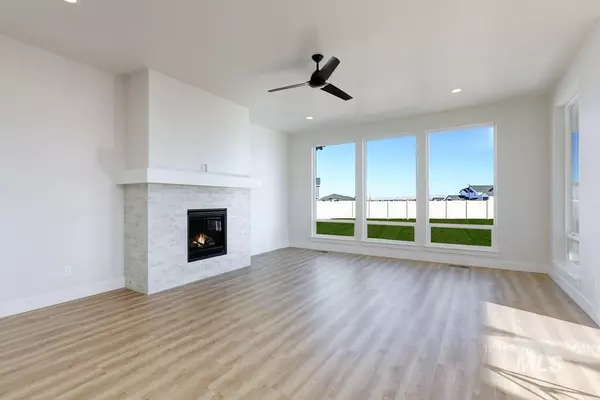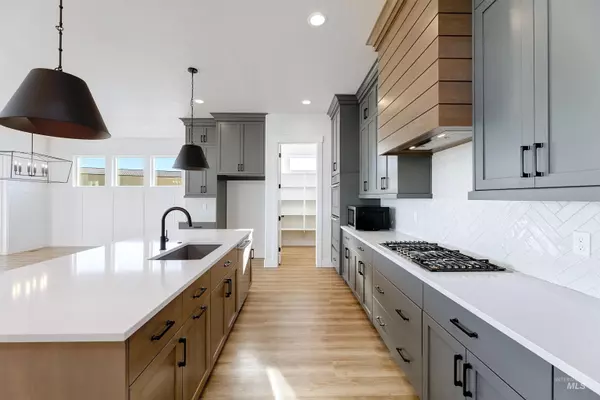$970,493
For more information regarding the value of a property, please contact us for a free consultation.
6927 Campolina Way Star, ID 83669
3 Beds
3 Baths
3,038 SqFt
Key Details
Property Type Single Family Home
Sub Type Single Family Residence
Listing Status Sold
Purchase Type For Sale
Square Footage 3,038 sqft
Price per Sqft $319
Subdivision River Park Estates
MLS Listing ID 98919271
Sold Date 12/19/24
Bedrooms 3
HOA Fees $220/ann
HOA Y/N Yes
Abv Grd Liv Area 3,038
Originating Board IMLS 2
Year Built 2024
Tax Year 2024
Lot Size 10,454 Sqft
Acres 0.24
Property Description
Exclusive Boise River access! This Hemingway floorplan brings our most desirable features to life: spacious luxury master suite, multiple storage spaces, walk-in closets for every room, side load garage, day-lit office, dedicated laundry room, expansive kitchen, open great room, and of course, an RV garage. The effortless flow of the home, combined with its design appeal and high-end finishes, make this home a single-story stunner. Coming soon, the River Park Estates Clubhouse will be at the heart of the community, offering endless opportunities for activity and relaxation. Enjoy pickleball, swimming, lounge areas, and more, all presented in a beautiful modern aesthetic. Home is under construction with a December 2024 completion. Contact listing agent for tours. Photos similar.
Location
State ID
County Canyon
Area Star - 0950
Direction West from Star Rd on HWY 44/ Blessinger South/ East Landruff Ln right on Paint Ave to Campolina Way
Rooms
Primary Bedroom Level Main
Master Bedroom Main
Main Level Bedrooms 3
Bedroom 2 Main
Bedroom 3 Main
Interior
Interior Features Den/Office, Dual Vanities, Walk-In Closet(s), Pantry, Kitchen Island, Quartz Counters
Heating Electric
Cooling Central Air
Flooring Tile, Engineered Wood Floors
Fireplaces Type Gas
Fireplace Yes
Appliance Dishwasher, Disposal, Double Oven, Microwave, Oven/Range Built-In, Gas Range
Exterior
Garage Spaces 4.0
Fence Metal, Vinyl
Community Features Single Family
Roof Type Composition
Porch Covered Patio/Deck
Attached Garage true
Total Parking Spaces 4
Building
Lot Description 10000 SF - .49 AC, Sidewalks, Pressurized Irrigation Sprinkler System
Faces West from Star Rd on HWY 44/ Blessinger South/ East Landruff Ln right on Paint Ave to Campolina Way
Foundation Crawl Space
Builder Name Boise Hunter Homes
Water City Service
Level or Stories One
Structure Type Masonry,Stone,Stucco,HardiPlank Type
New Construction Yes
Schools
Elementary Schools Mill Creek
High Schools Middleton
School District Middleton School District #134
Others
Tax ID 34041114 0
Ownership Fee Simple
Acceptable Financing Cash, Conventional, FHA, VA Loan
Listing Terms Cash, Conventional, FHA, VA Loan
Read Less
Want to know what your home might be worth? Contact us for a FREE valuation!

Our team is ready to help you sell your home for the highest possible price ASAP

© 2025 Intermountain Multiple Listing Service, Inc. All rights reserved.





