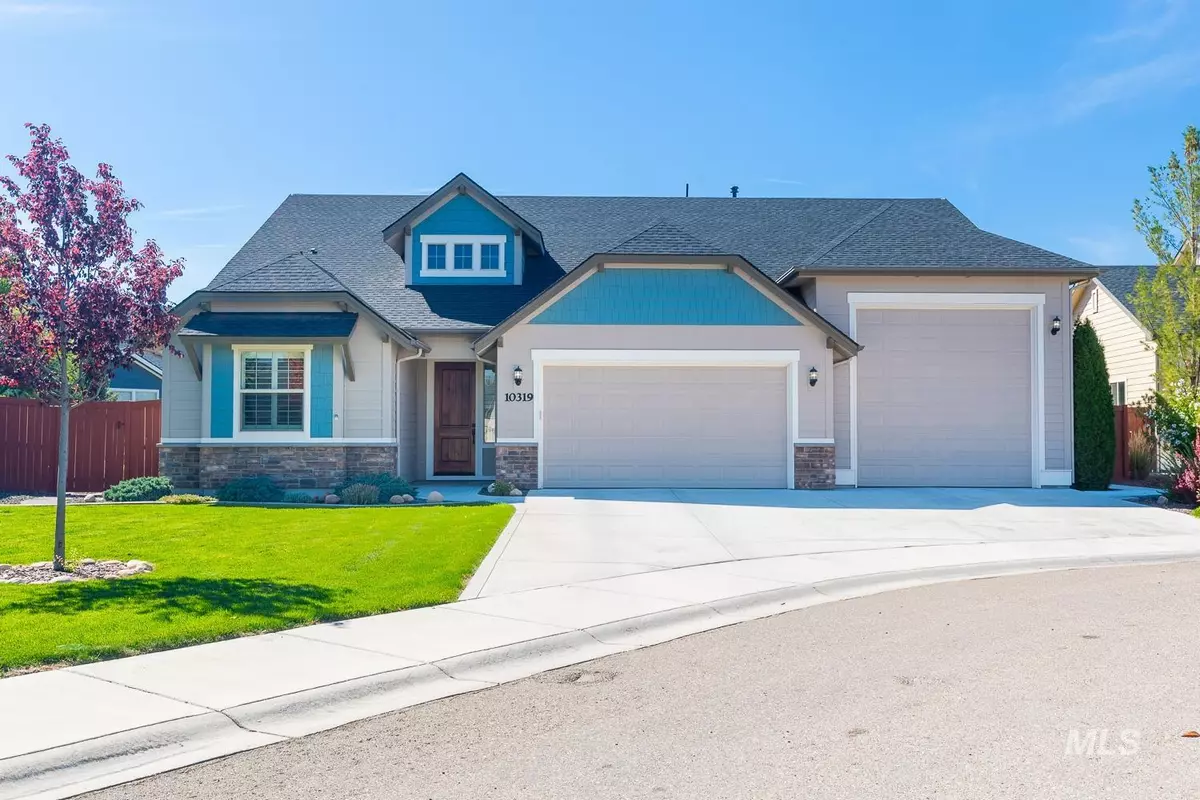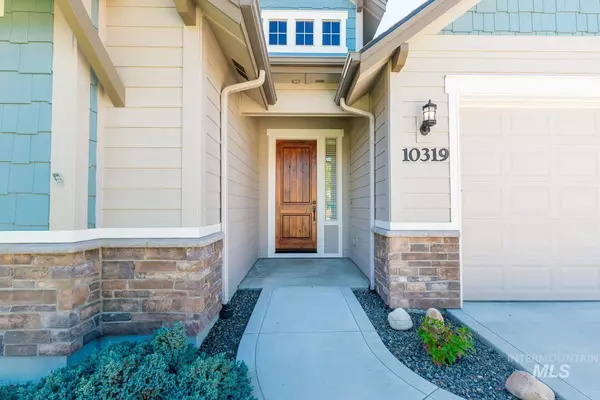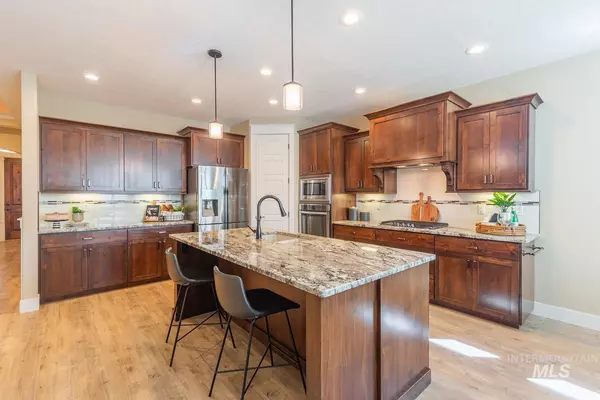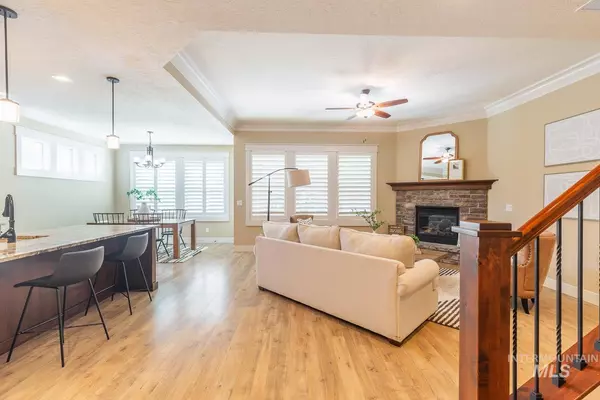$724,900
For more information regarding the value of a property, please contact us for a free consultation.
10319 W Adirondack Ct Star, ID 83669
3 Beds
3 Baths
2,356 SqFt
Key Details
Property Type Single Family Home
Sub Type Single Family Residence
Listing Status Sold
Purchase Type For Sale
Square Footage 2,356 sqft
Price per Sqft $307
Subdivision Rockbridge
MLS Listing ID 98925570
Sold Date 01/15/25
Bedrooms 3
HOA Fees $39/mo
HOA Y/N Yes
Abv Grd Liv Area 2,356
Originating Board IMLS 2
Year Built 2015
Annual Tax Amount $2,717
Tax Year 2023
Lot Size 0.270 Acres
Acres 0.27
Property Description
Where charm meets modern living, this beautifully maintained home in the Rockbridge neighborhood of Star, Idaho, is the perfect sanctuary. Nestled in a peaceful cul-de-sac, it features a spacious layout ideal for relaxation and entertaining. Step inside to a welcoming interior with modern finishes and meticulous upkeep. The open living area flows seamlessly into the outdoor oasis, where you'll find a covered patio with BBQ hookups, elevated garden beds, mature landscaping, and shade trees, perfect for outdoor living. Key features include a beautiful kitchen with island and granite counter tops, great room concept with a stunning stone faced gas fireplace, and an impressive 1,256 SF garage with RV bay and storage loft. The split design offers a large master suite, 2 additional bedrooms, plus an upper bonus room with a half bath that could serve as a 4th bedroom or office. This exceptional home offers comfort, style, and charm! Schedule your private showing today!
Location
State ID
County Ada
Area Star - 0950
Zoning City of Star-R-4
Direction From State Hwy 44, North on N Plummber Rd, West on W Millcreek Dr, Follow North onto N Red Ash Way, W Adirondack Ct. Home is on your right
Rooms
Primary Bedroom Level Main
Master Bedroom Main
Main Level Bedrooms 3
Bedroom 2 Main
Bedroom 3 Main
Living Room Main
Kitchen Main Main
Interior
Interior Features Loft, Sink, Bath-Master, Bed-Master Main Level, Split Bedroom, Great Room, Dual Vanities, Central Vacuum Plumbed, Walk-In Closet(s), Pantry, Kitchen Island, Granite Counters
Heating Forced Air, Natural Gas
Cooling Central Air
Flooring Tile, Carpet
Fireplaces Type Gas
Fireplace Yes
Appliance Gas Water Heater, Dishwasher, Disposal, Microwave, Oven/Range Built-In, Refrigerator, Water Softener Owned, Gas Oven, Gas Range
Exterior
Garage Spaces 5.0
Fence Wood
Community Features Single Family
Utilities Available Sewer Connected
Roof Type Composition
Street Surface Paved
Porch Covered Patio/Deck
Attached Garage true
Total Parking Spaces 5
Building
Lot Description 10000 SF - .49 AC, Garden, Irrigation Available, R.V. Parking, Sidewalks, Cul-De-Sac, Irrigation Sprinkler System
Faces From State Hwy 44, North on N Plummber Rd, West on W Millcreek Dr, Follow North onto N Red Ash Way, W Adirondack Ct. Home is on your right
Builder Name Stanford Homes
Water City Service
Level or Stories Single w/ Upstairs Bonus Room
Structure Type Stucco,HardiPlank Type
New Construction No
Schools
Elementary Schools Star
High Schools Eagle
School District West Ada School District
Others
Tax ID R7532470250
Ownership Fee Simple,Fractional Ownership: No
Acceptable Financing Cash, Conventional, FHA, VA Loan
Green/Energy Cert HERS Index Score
Listing Terms Cash, Conventional, FHA, VA Loan
Read Less
Want to know what your home might be worth? Contact us for a FREE valuation!

Our team is ready to help you sell your home for the highest possible price ASAP

© 2025 Intermountain Multiple Listing Service, Inc. All rights reserved.





